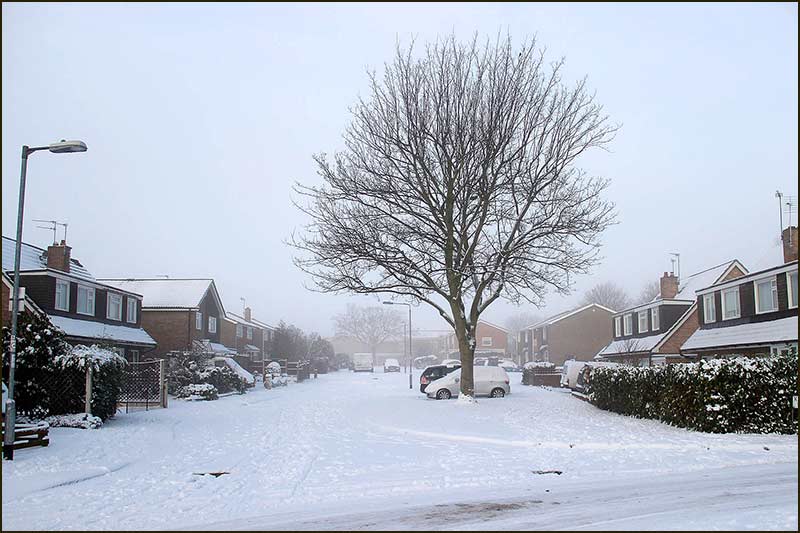Cropwell Bishop Streets: 31. St Giles Way (24-1-21)

St Giles Way came about when, in 1973, the house builders, Wimpey, began building the second phase of the giant housing estate started by the Bell company.
The Bell houses could all be accessed from Hoe View Road but the initial ones on the Wimpey estate would be accessed via Church Street – and that resulted in the creation of St Giles Way.
The first houses of the estate were built along St Giles Way. The workmen’s site office and material store were where Smiths Close now stands and the sales office was where 5a, 5b and 5c stand. The show houses where in the far end of St Giles Way, numbers 7, 9 and 11.
It was decades before the last houses, 5a-5c, were added following the purchase of the open ground that they now occupy.
As for the name of the street, well it is obviously named after the church in Cropwell Bishop, St Giles. It has been waiting for centuries, but it eventually got its reward, a street name.

St Giles Church – its history
I am sure that everyone considers St Giles Church and The Turn in front of it, being at the centre of the village.
It has been that way since 1215 when the building of the church began. Before that time the centre of the village was where the pinfold is, that is where there was a spring and where people would meet and gossip.
Carrying water is heavy work so, naturally, their homes were sited nearby. The land enclosed by Stockwell Lane, Church Street and Fern Road was the heart of Cropwell Bishop and there would have been a stockade enclosing this area; it was somewhere you could keep your animals safe at night.
The church was part of this safe, central area.
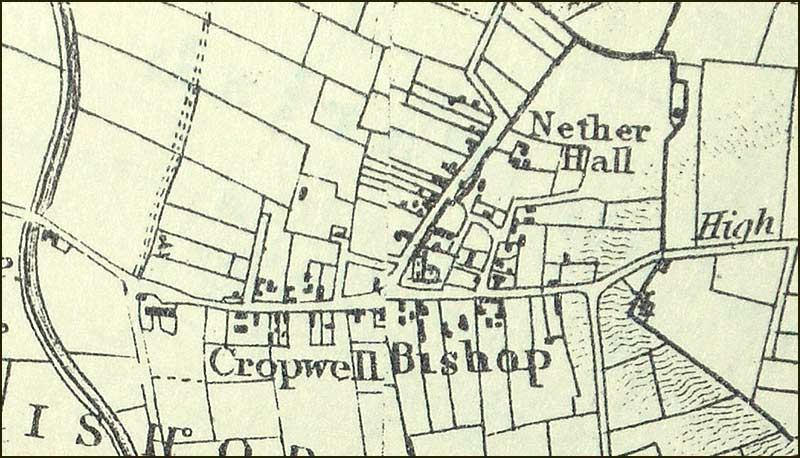
St Giles Church is obviously a place of worship for Christians, but its building has always been used for other things too – teddy bears parachuting from the tower is just one example.
In its early days, it would have been a vital meeting place and, at times, a refuge. In the 1200s it would have been the safest place to shield from severe weather and also a place of safety in an emergency such as a house-fire or flooding.
The chancel is the front part of the church, where the altar is, and it would have been separated by a screen, of some kind, from the main body of the building, the nave, which is the ‘peoples’ part of the building.
The church would have been the only public building in the community and so have been the centre of life and activity. The nave was the place where villagers could come together to meet, do business, feast and play.
Not that the church building would have been a particularly comfortable place in those early day. Initially, the floor was padded-earth where straw or rushes might have been laid on special occasions. And it was probably this way for over 300 years.
It wasn’t until around 1640 that it was decreed that the floor of a church should be made of stone.
In the early years, the church would not have had regular seating – people were expected to stand for prayer. Later, there would be benches and wooden pews.
In the church today, at the western end of the nave, near the tower, there are some benches with poppy heads carved on them. They have been there since the 1300s.
In comparison, the pews at the front end of the nave arrived here in 1893. But they were not new; they came from the old church, now in ruins, at Colston Bassett.
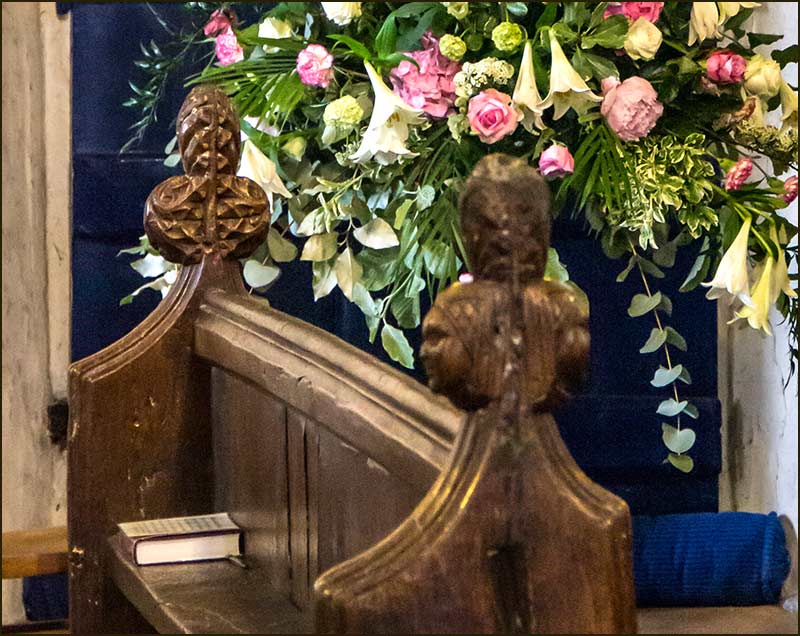

St Giles Church – the building
St Giles Church is old – the oldest building in Cropwell Bishop.
It was built in 1215 and villagers celebrated its 800th birthday in 2015 with decorations inside the Church.
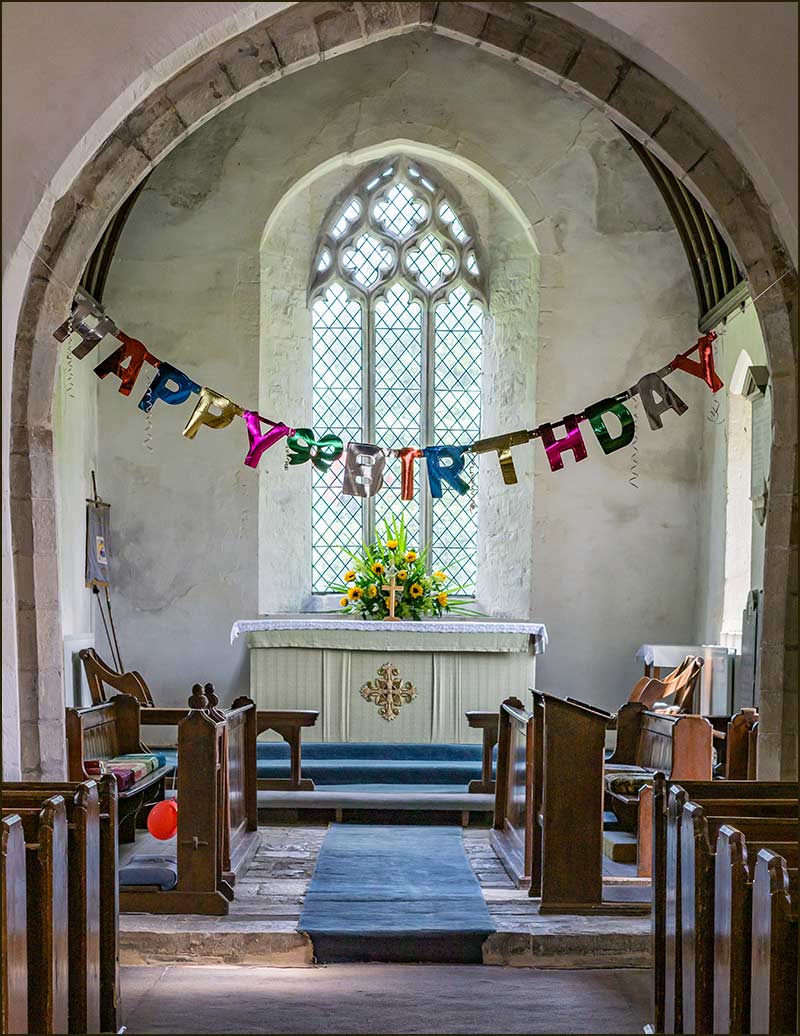
But not all of the building is that old, the church was built in stages. The holy part, the chancel, was built in 1215, the history of the other parts is less clear.
From outside, we can see that the limestone blocks in the chancel walls have not been shaped to any great extent. They vary in size and shape but are generally small and narrow. The stone most likely came from limestone deposits on the south side of Cropwell Bishop.
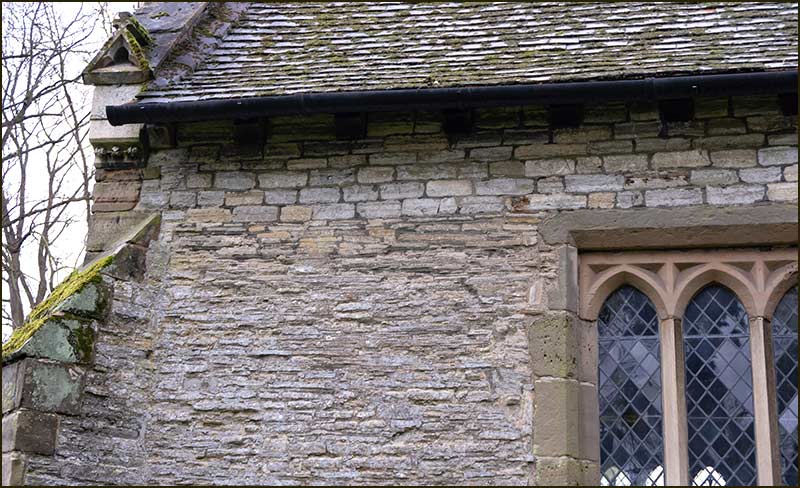
A few years ago, repairs to the arch at the open end of the chancel, revealed the underlying stonework.
It certainly looks crude by today’s standards, like a rockery wall you might build in your garden, but then, I wonder, how many of our modern buildings will still be around in 800 years-time.
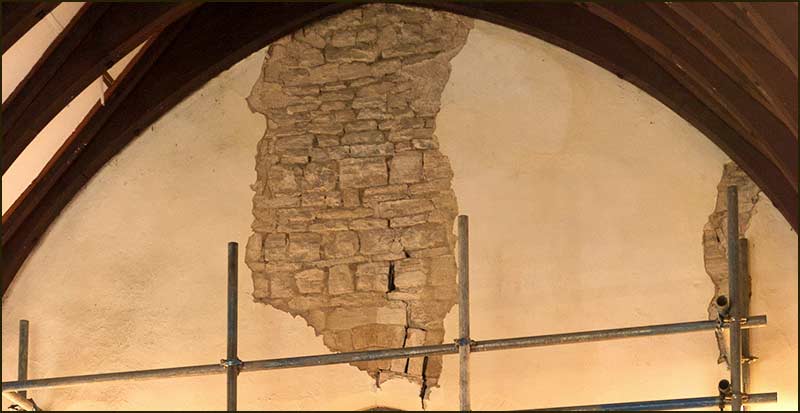
The brickwork of the lower walls of the nave, looks very similar to that of the chancel. This suggests that it was built at the same time as the chancel – or very soon after.
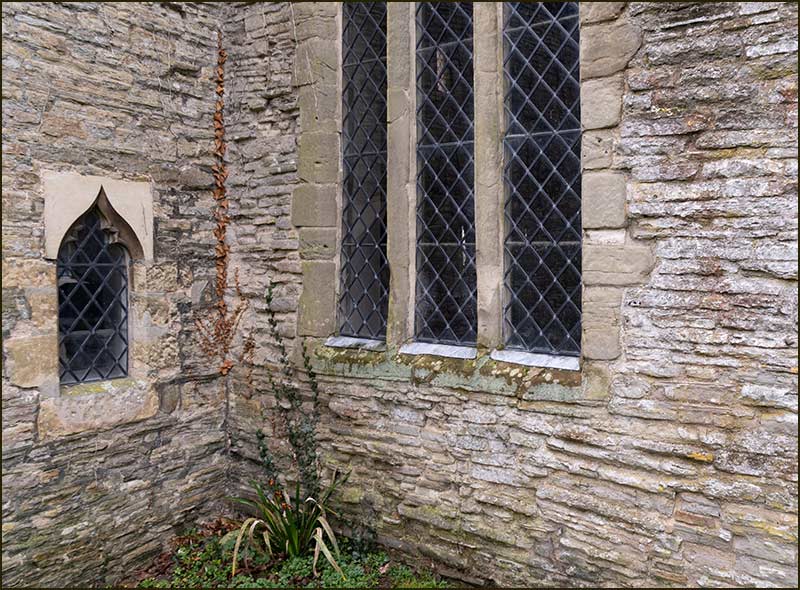
The brickwork on the tower, however, looks very different. The stone blocks are larger, neatly shaped (dressed) and have a more regular appearance, They probably came from the same limestone deposits as the chancel’s stones.
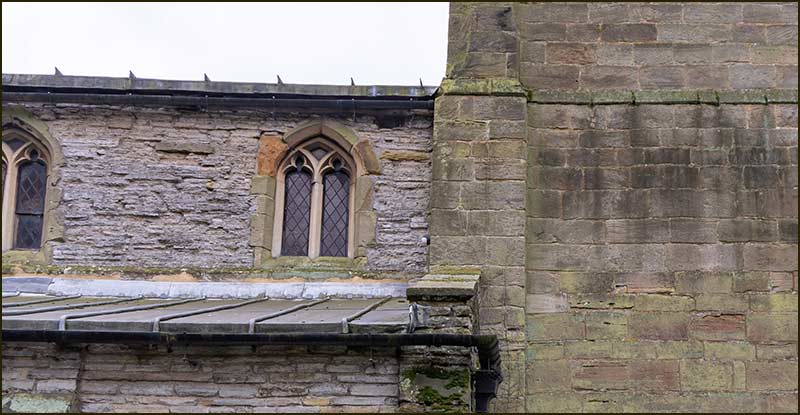
This superior brickwork must have been completed at a later date, using improved techniques and tools. There is documentary evidence to suggest that the tower was built in the early 1400s and its more refined brickwork supports this.
Prior to the building of the stone tower, the church may have had a wooden tower, although there is no evidence: it is merely a suspicion.
So, does this mean that the St Giles Church we have today was completed by about 1450?
Historians say that at some point in the church's history, the main roof of the nave was raised.
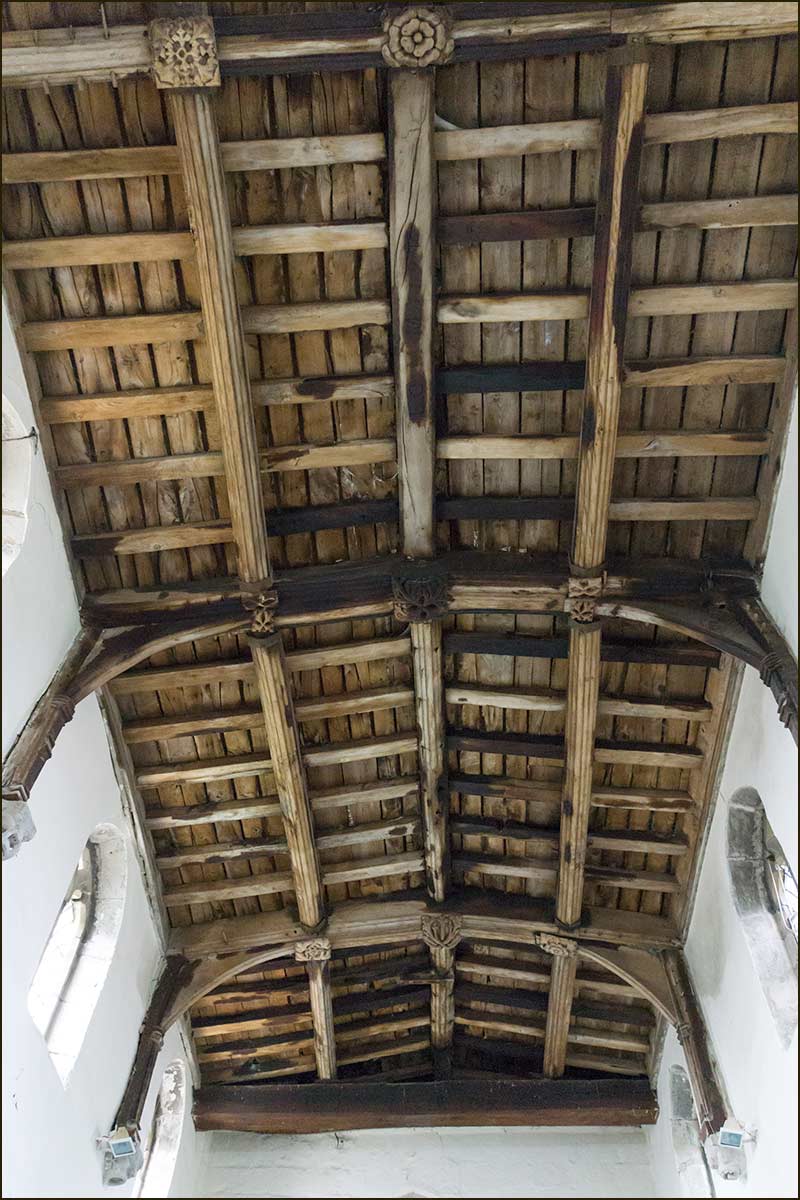
The purpose of doing this would have been to improve the natural lighting of the interior. The high oak-beamed ceiling and the eight clear-glass windows high above the central aisle of the nave are the result.
The date of this improvement is uncertain, but the habit of craftsmen to leave their initials and the date on their handywork was as prevalent then as it is now (haven’t you scratched your initials and date in a piece concreting or plastering you have done – or carved your initials on a tree trunk – I know I have).
Some of the roof beams have dates carved on them. This is not something the roof builder would have done – he would have thought a plaque more appropriate. However, it is something a later craftsman might have done after making a repair.
This idea is supported by the fact that the dates on the beams are wildly different; 1600, 1764 and 1785.
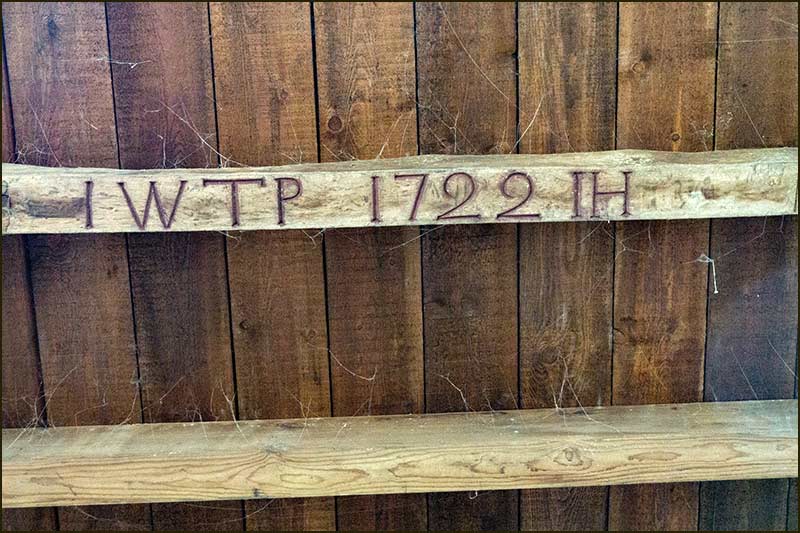
So, we have evidence that a repair to the roof was completed in 1600, and it is reasonable to assume that the original roof was built many decades earlier. An oak beam should have lasted at least 150 years, which takes us back to 1450 – which is the period when we think the tower was built.
So, the roof could have been raised at the same time that the tower was built – or possibly much earlier.
Once again, it is the brickwork that provides clues.
It is better to view the north side of the church where the upper part of the nave has not been rendered. Compare the brickwork of the lower wall of the nave with that of the upper part where the windows are.
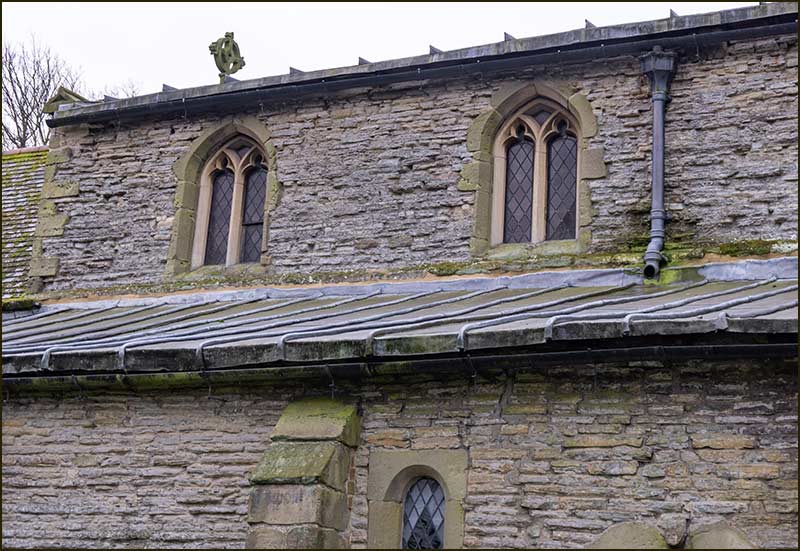
Both the lower and upper walls of the nave look similar in style and weathering whilst the tower’s brickwork is different in every way: it looks newer.
Then there is the porch. If you compare the eastern wall of the porch with the adjacent nave wall, you will see that their brickworks are similar.
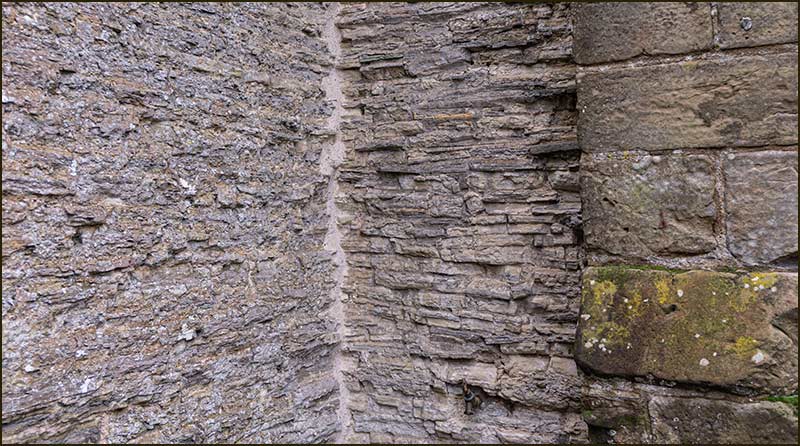
This suggests to me that the porch was also built at the same time as the nave, after all, when you build a nave, you have got to have an entrance somewhere.
It is my belief that the nave was completed – with its raised roof and windows – long before the tower was built.
That gives us a story line for St Giles that looks something like this:
- 1215 – chancel built. At the same time, or shortly afterwards, the nave was built (but with a lower roof than now). The porch was also built.
- 1300s – the roof was raised and the high clear-glass windows added.
- 1400s – the tower was built.
- 1640s – stone floor laid.
During its 806 years, the church has undergone numerous repairs and modifications and they make the job of deciphering its history difficult.
If you get the chance to see the brickwork yourself, look at the following and, if you can explain them, let me know.
- the brickwork on the south side of the nave looks much newer than that on the north side
- the bricks at the top of the chancel end-wall are bigger and newer-looking than those at the bottom
- the newer brickwork on the end wall of the raised-roof part of the nave looks quite new
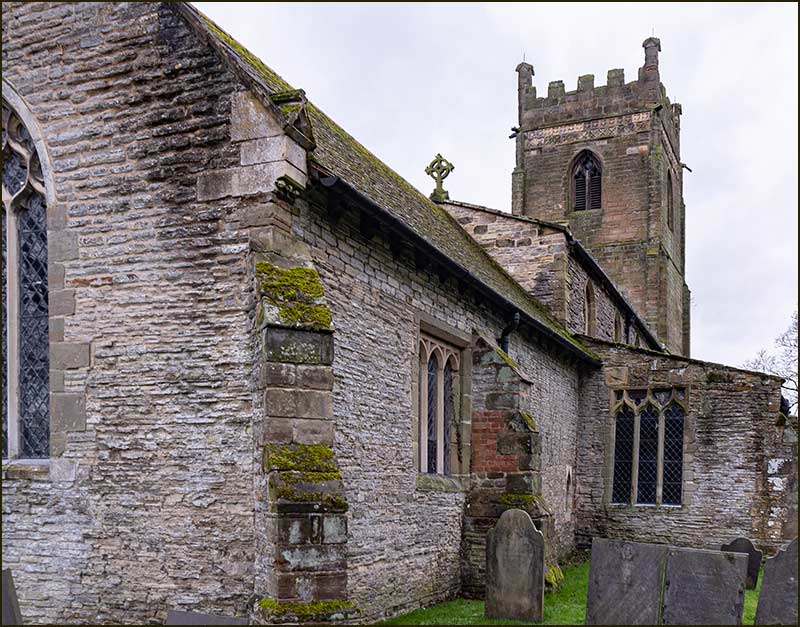
Researching the history of the church building would be a great project for someone who enjoys solving mysteries. Something to fill the days of lockdown?
Update: 4-1-22
Since the above notes on St Giles Church were written, further information about its building has come to light.
It comes from a book written by a William Baldock who, in later life, wrote down his memories of Cropwell Butler and Cropwell Bishop during the 1830s and 1840s.
He was born in Cropwell Bishop in 1829 and lived most of his life here. His father was a wealthy man who had a large house, The Hollies, built on Back Lane in Cropwell Butler. In later life, William Baldock moved into that house with his family.
On page 97 of his book, he recalls a childhood view of Cropwell Bishop from the top of Hoe Hill – which, at that time, was not capped with trees. He wrote:
"There is the old Church of St Giles, looking at a distance much
the same as when I first remember seeing it, but the Churchyard,
which had then several footpaths through it and was used
considerably as a playground for children, was shortly afterwards
enclosed by a new stone wall and the foot roads closed.
A few years later the old Chancel was taken down and replaced by a substantial new one."
The final sentence is of particular interest. William Baldcock is saying that the chancel was rebuilt around 1840. But we don't have to take just his word for it.
Pam Barlow, of Cropwell Bishop, discovered a hand-written note in her family archives which states; "The Chancel was built about 1854". This confirms what William Baldock stated.
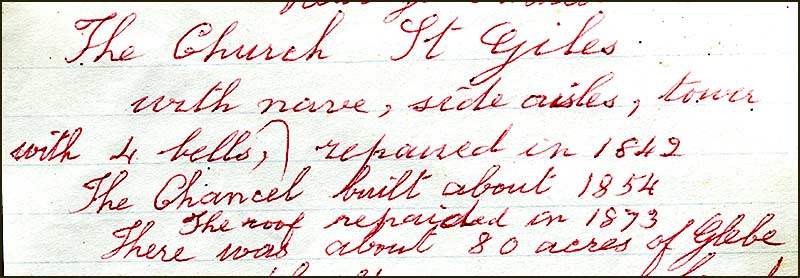
So, now we can confidently say that major re-building work was carried out on the chancel in about 1850.
However, I wonder how many parts of the previous chancel were retained and built around: I leave that for someone else to decide.

The Church Tower
To climb the tower of St Giles back in the 1500s must have been an amazing experience.
To look down on a world where you toiled day after day, and see it from a different viewpoint must have felt heavenly.
We do not have any records of their experiences, or know how common it was for villagers to climb the tower. Was it something that only Church people and privileged friends were invited to do, or did children scamper up to the top whenever they were bored of kicking an inflated pigskin along the street: we just don't know.
It is not likely to become a regular activity for modern villagers. We can get bigger thrills on big wheels, at Goose Fair and on airplanes. And we can get better views on TV or with a drone. And modern Health & Safety regulations will say these are all safer things to do.
Climbing a very old spiral stone staircase will put off most people and clambering through a tiny door onto a surprisingly small, uneven floor surrounded by a low wall, and buffeted by strong winds, will put off most of the rest.
Should you make it to the top, then it is not the time to recall that you don't really have a head for heights. However tricky you found the journey up, you will soon discover that climbing down is even harder.
Having said that, bell-ringers do regularly manage the first part of the climb and those responsible for the maintenance of the clock (no, "responsible" is not the right word; "those with a community spirit", is better), will climb as far as the level of the clock face.
Only those who want to see, or capture on camera, a view from the top, have to face the final steps.
If you have read other Cropwell Bishop Street Stories, you will be familiar with photos taken from the tower over the last 80 years. I am surprised that no artist did the same in earlier centuries; maybe their efforts are hidden in someone's attic.

Church Tower photos
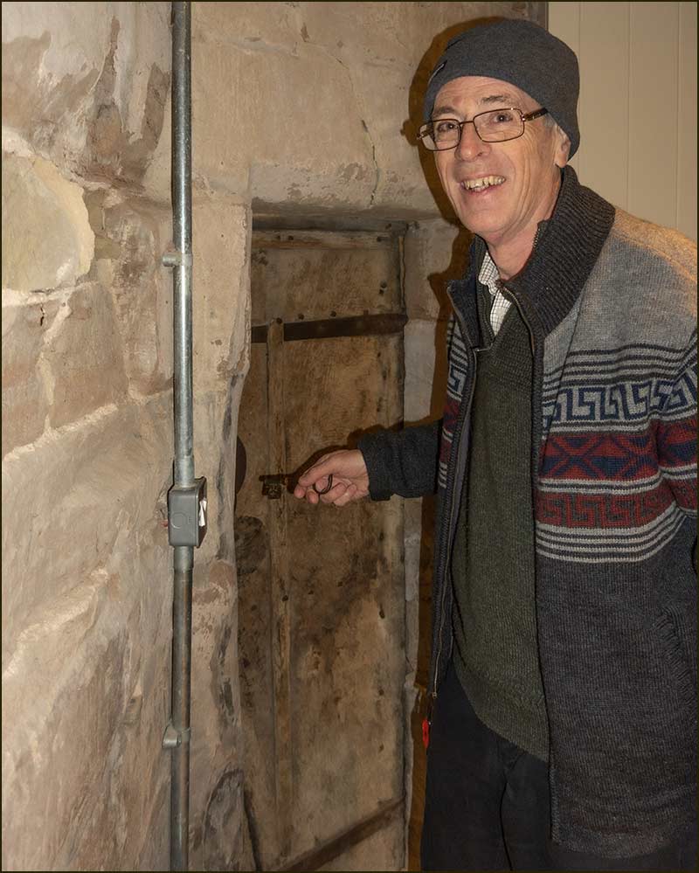
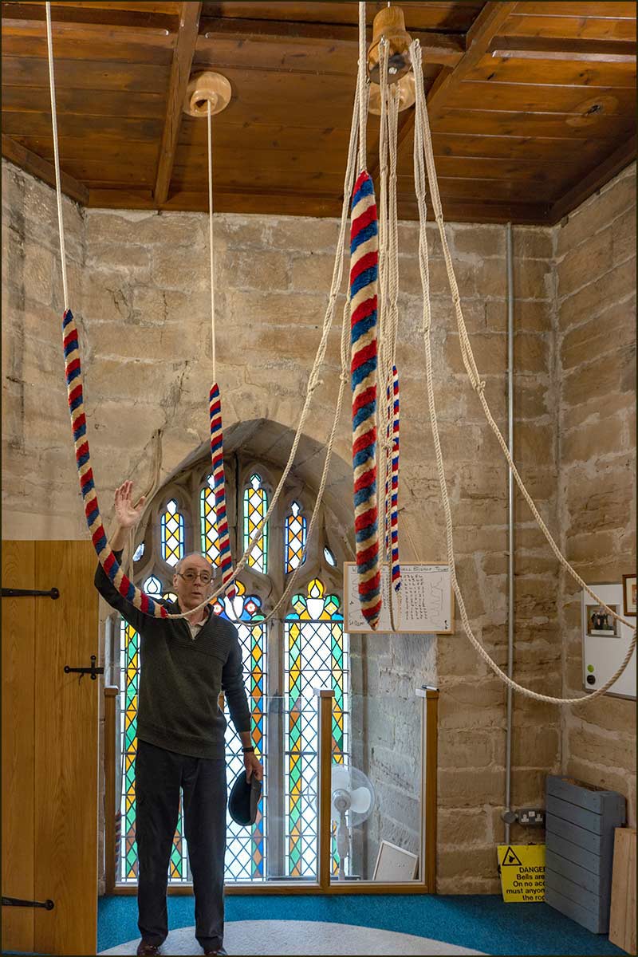
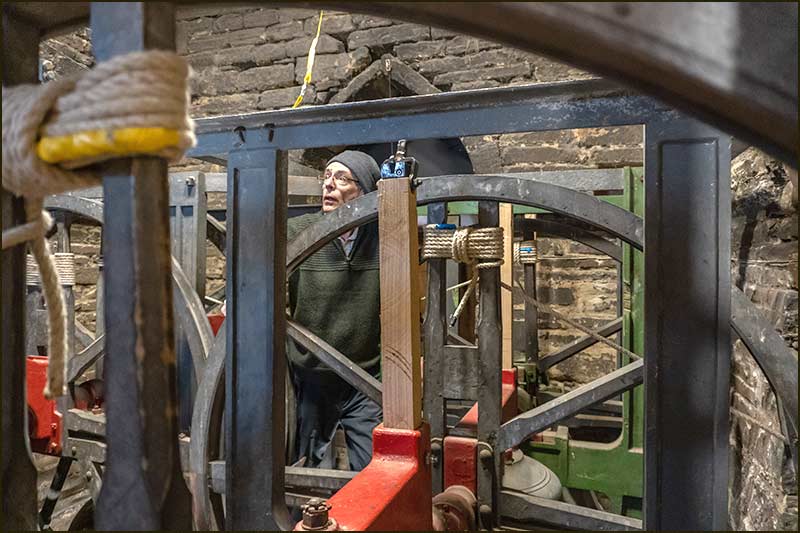
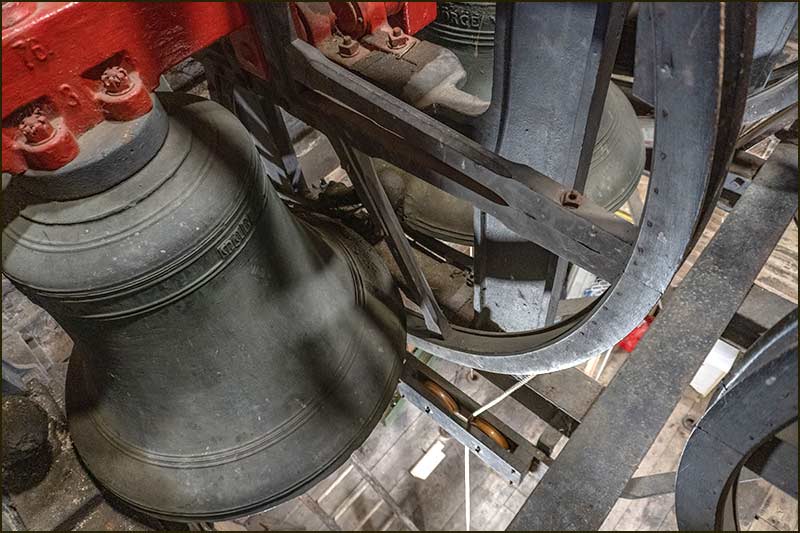
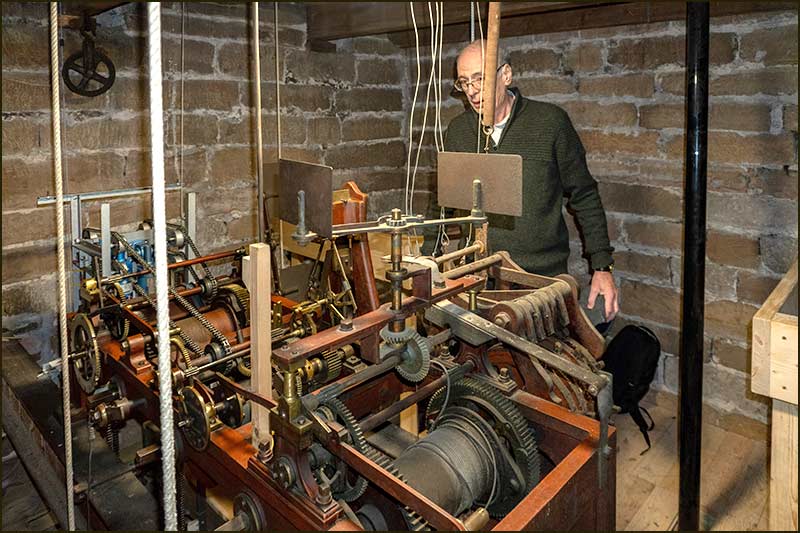
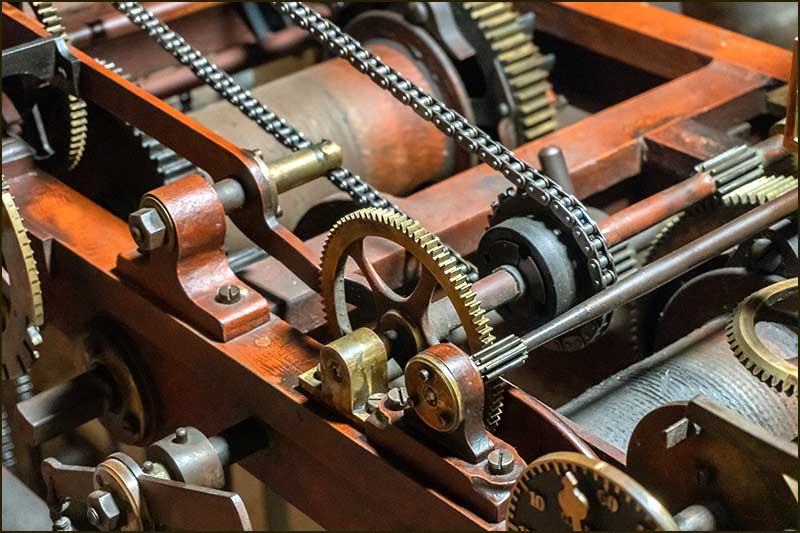
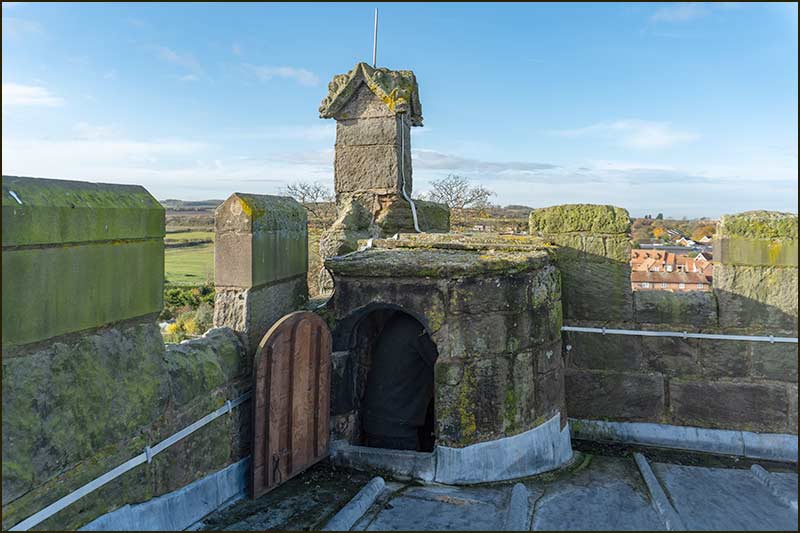
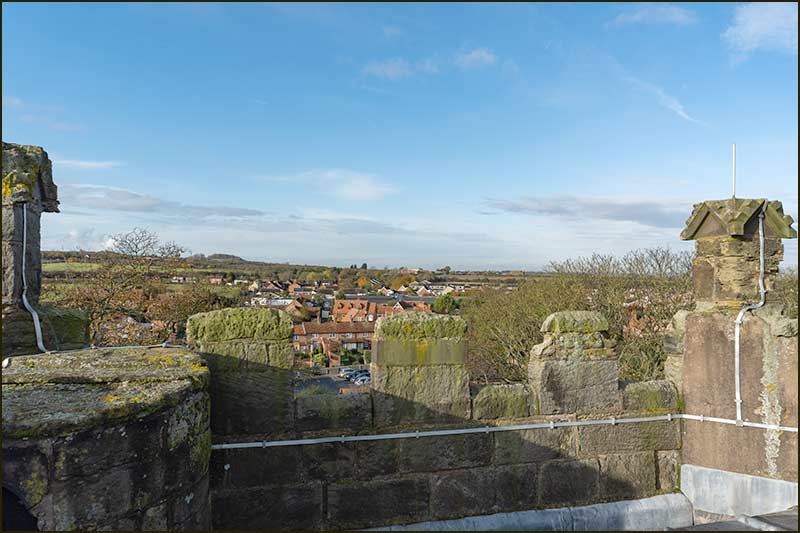
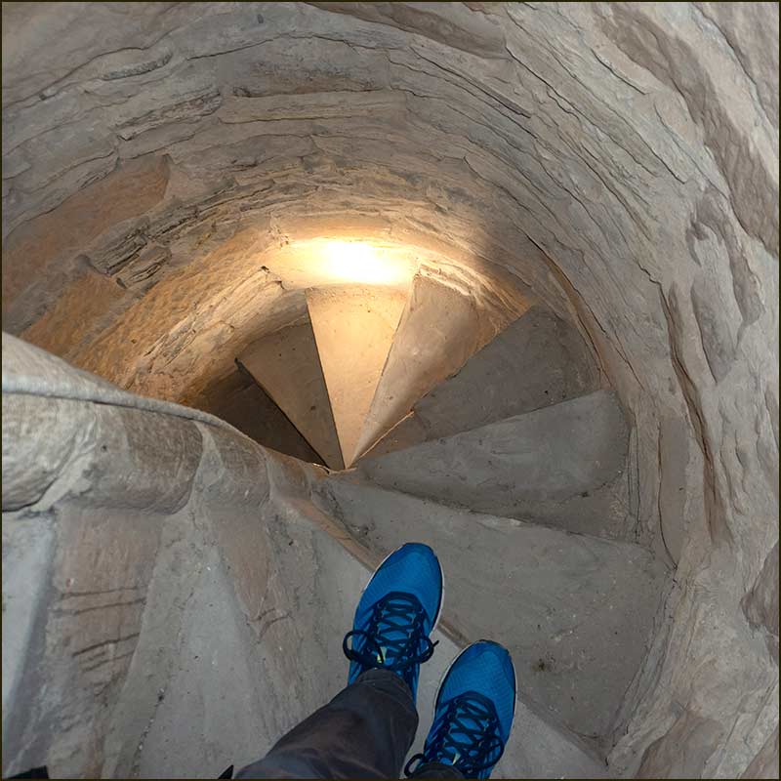
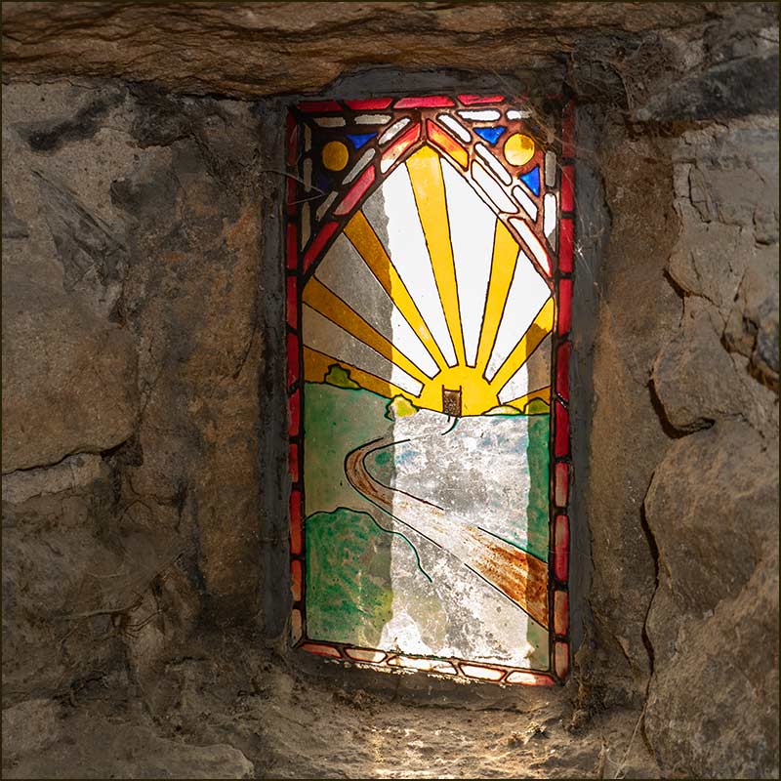
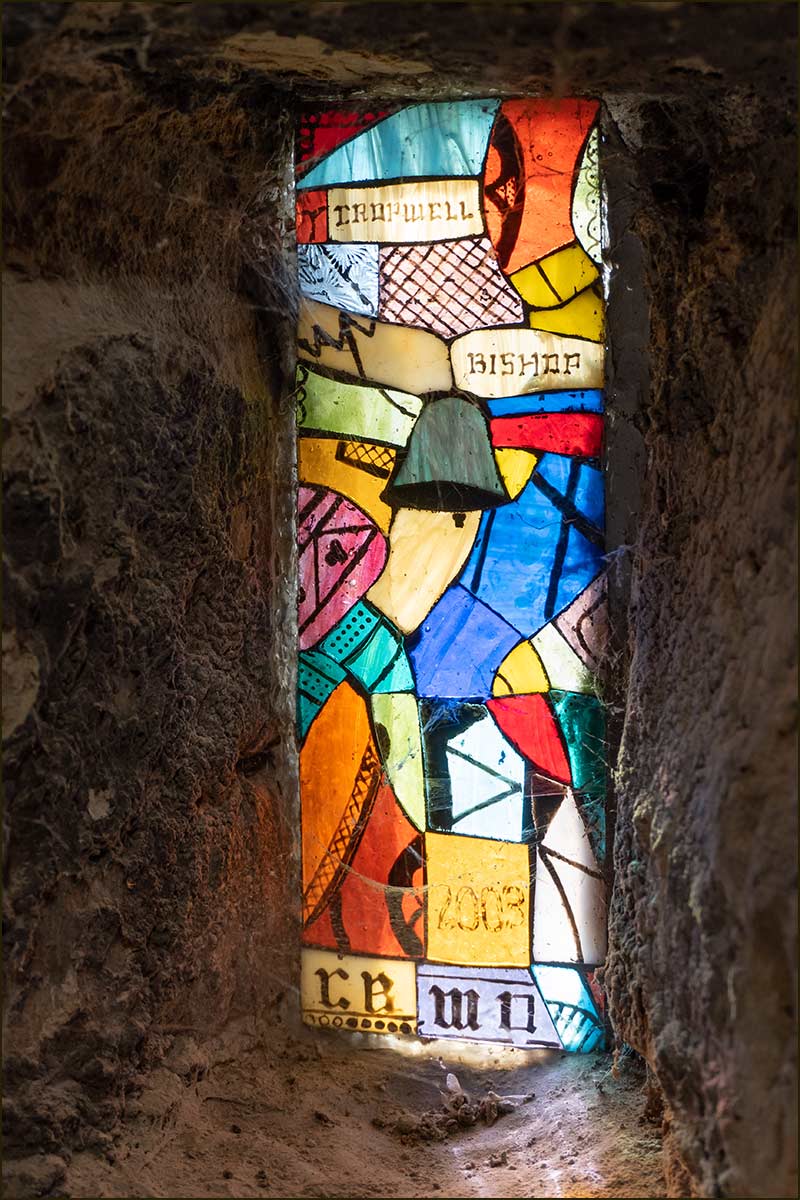

St Giles and the village community – photographic memories
Stories can be told with words or pictures. To complete the Street Story of St Giles Way I have chosen to combine the two. Below are photos with their stories attached.
Thanks to Anne Terzza and Pam Barlow for their help with this article.
Tony Jarrow
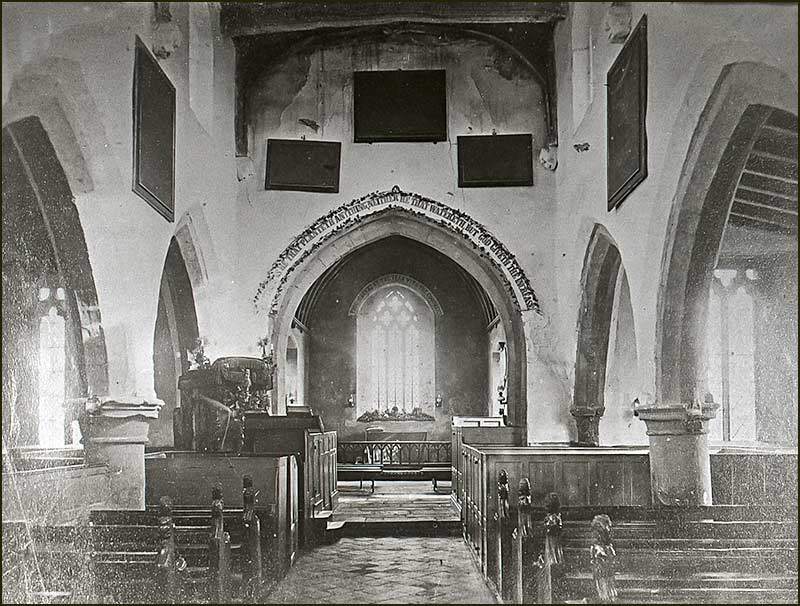
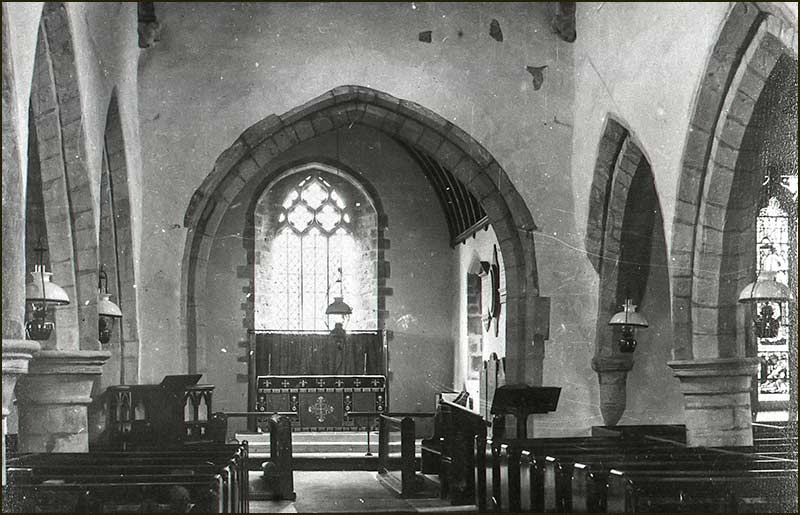
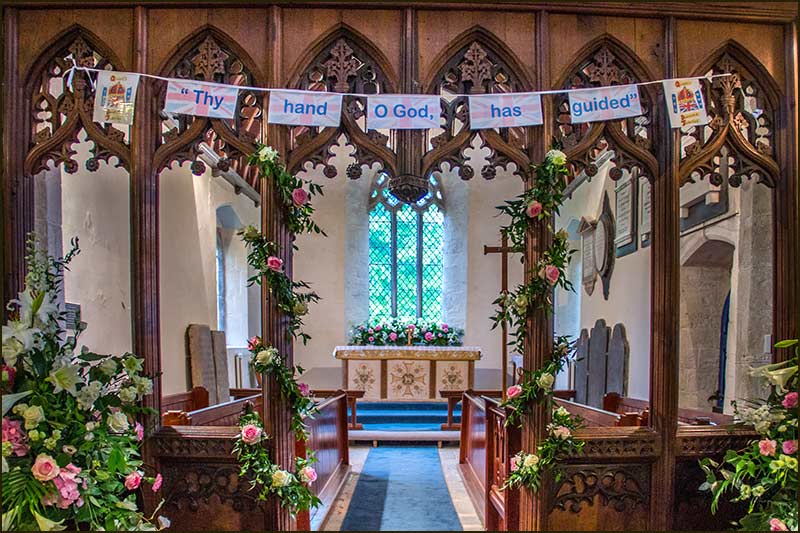
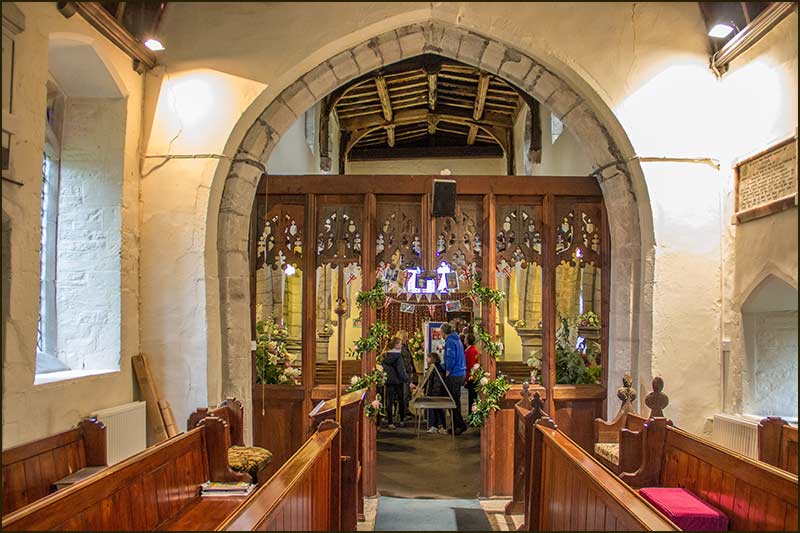
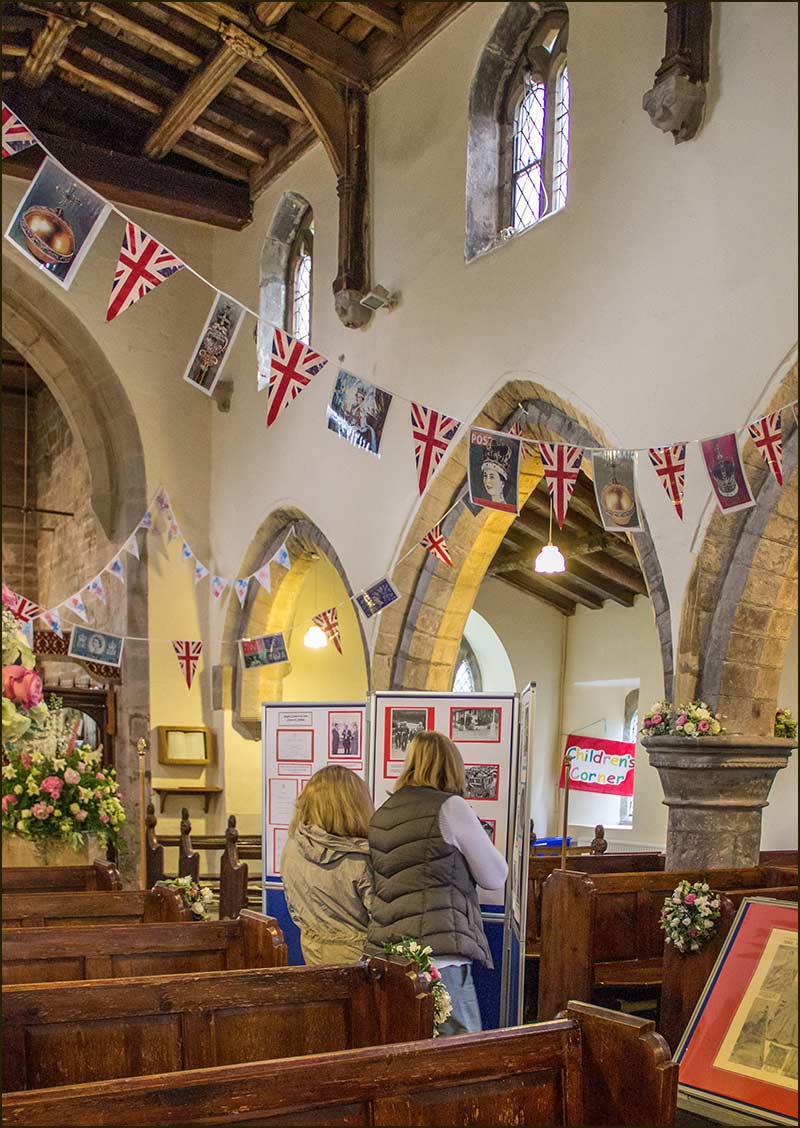
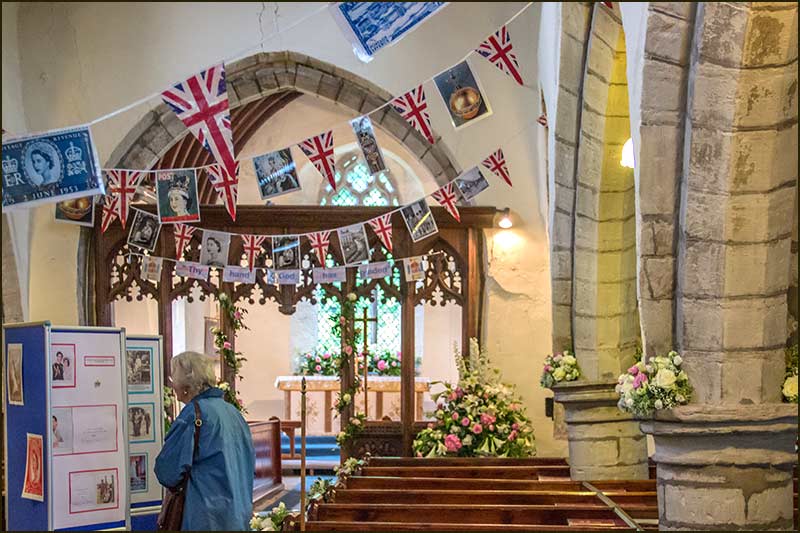
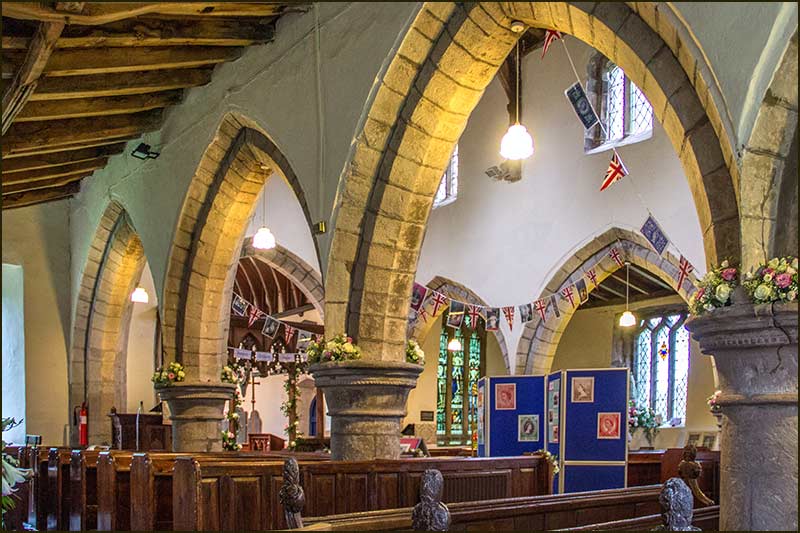
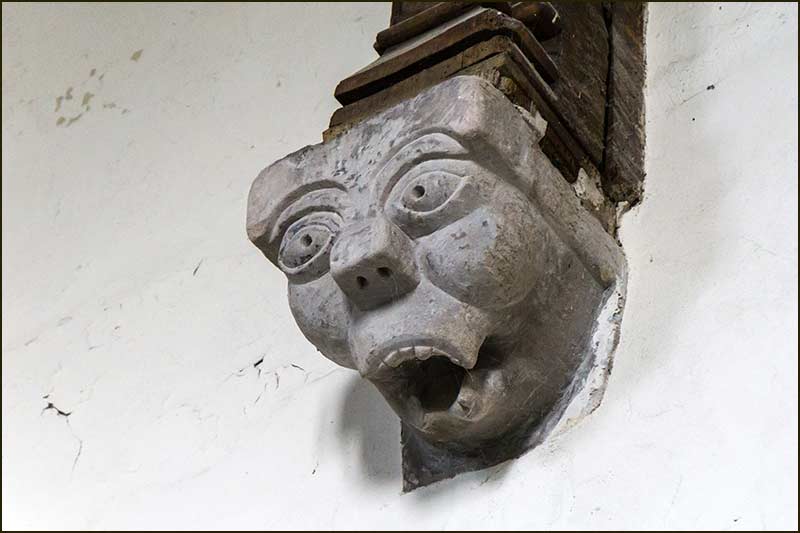
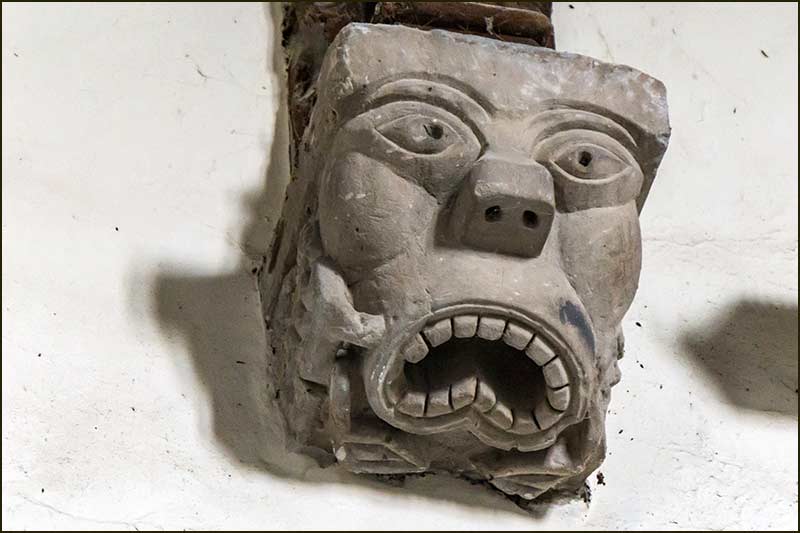
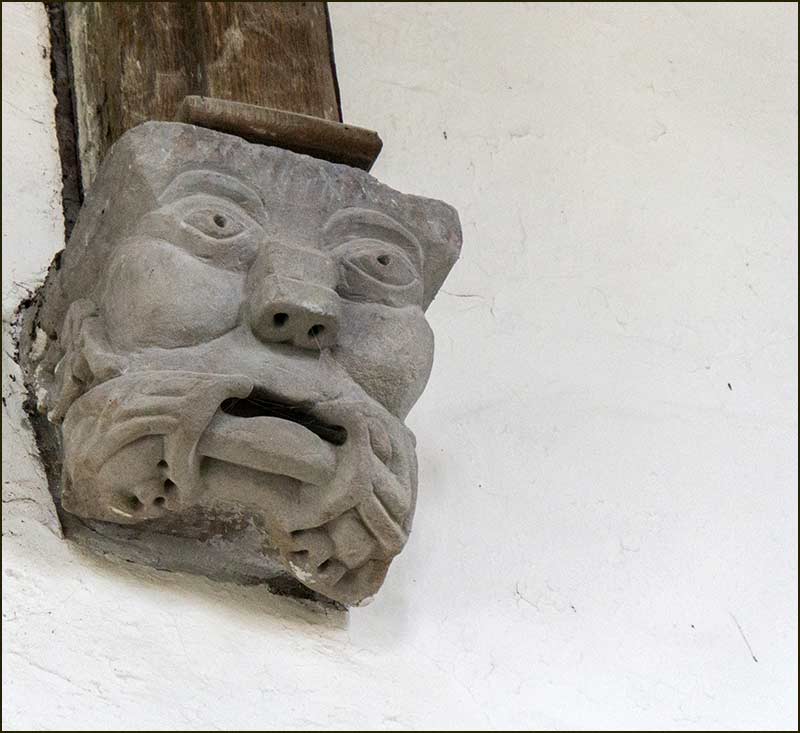
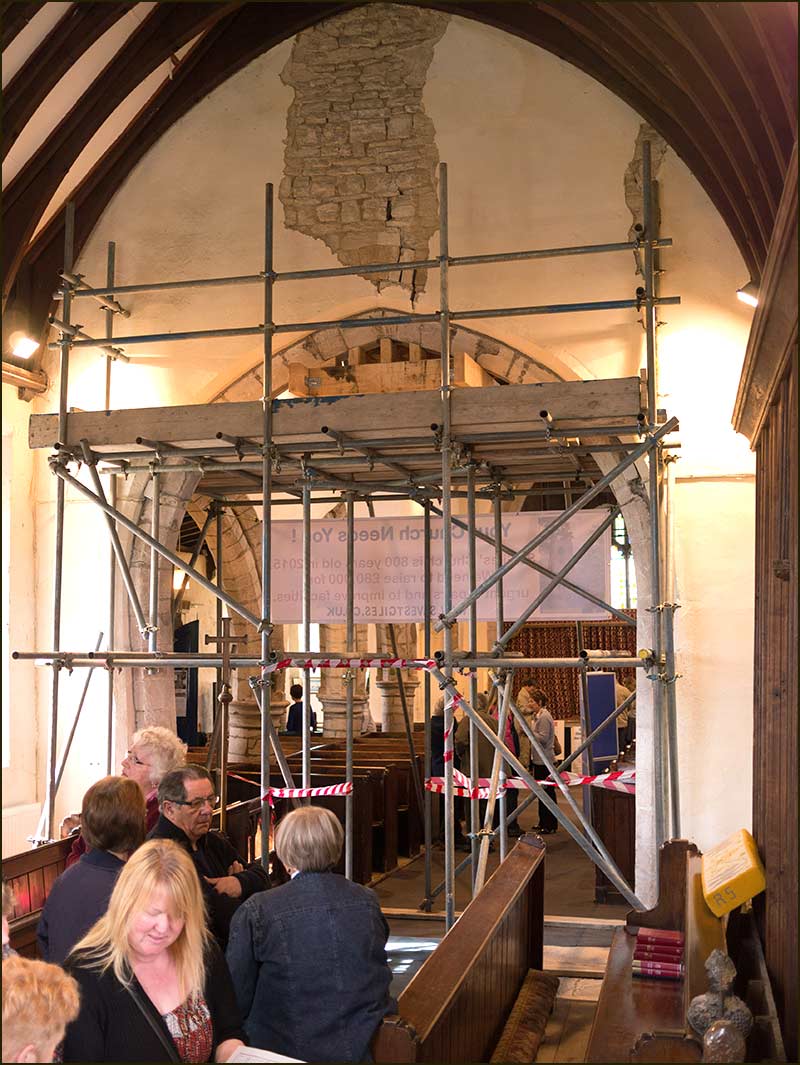
A "Gift Day" was organised to help raise money for the costly work (2014)
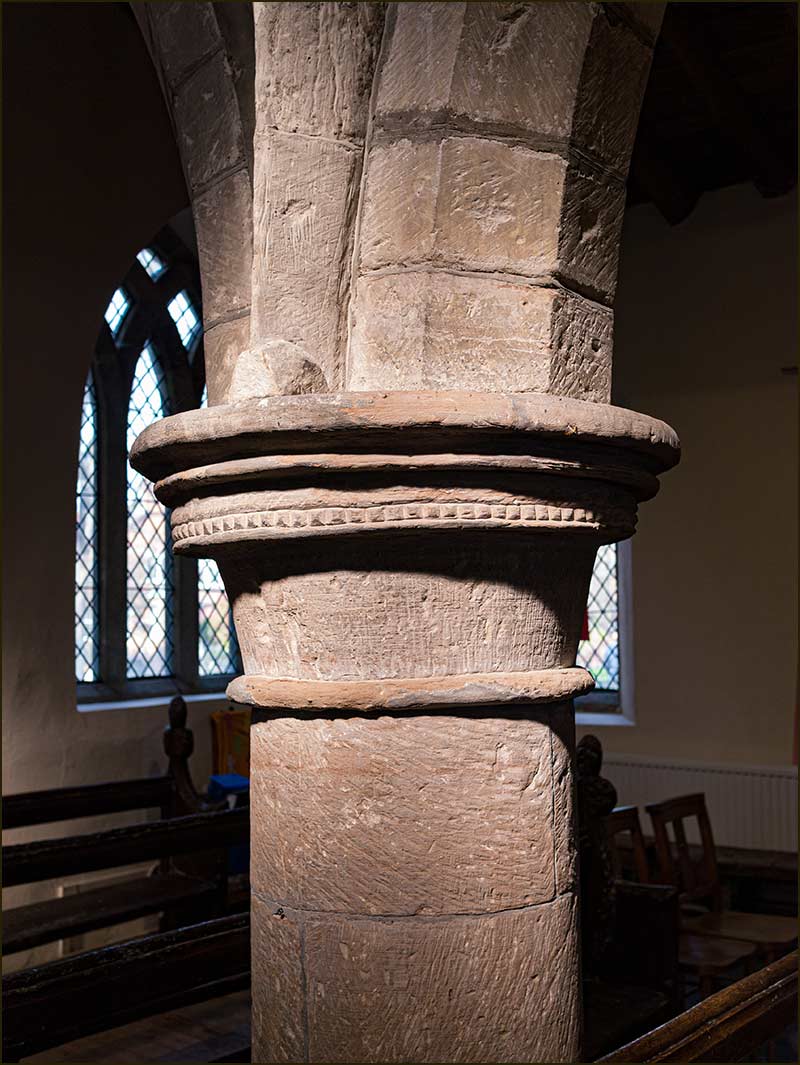
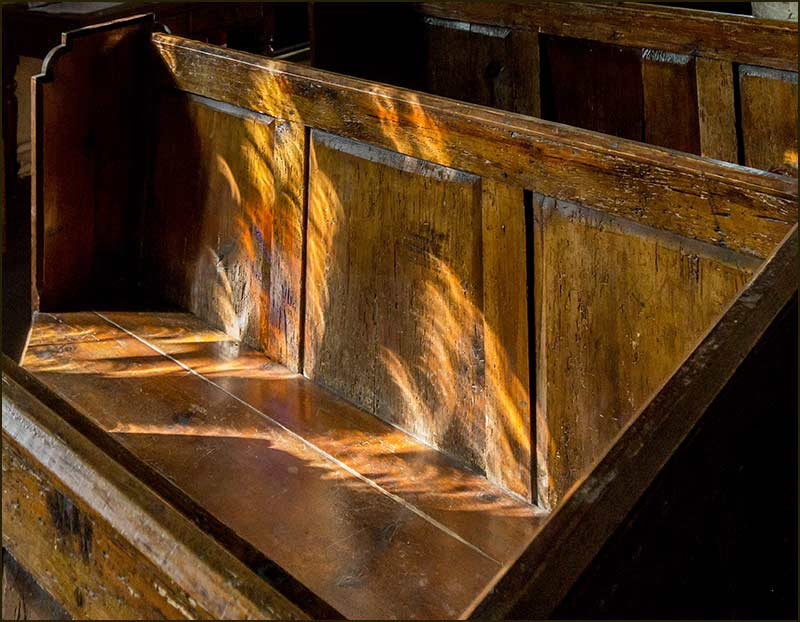
The place to see the total eclipse was Cornwall but, unfortunately, the clouds spoilt the occasion for many viewers there.
Here in Cropwell Bishop, it was not total (around 90%) but enough to make it darker and cooler while the Sun was partially blocked. And we were lucky not to have it obscured by cloud.
During the eclipse the, now much reduced, sunlight shone through the numerous small gaps in the tree branches outside St Giles. They each projected an image of the sun which could be easily seen in the darkened interior of the church. It is the same effect as produced by a pin-hole camera.
In these photos, you can see lots of overlapping images of partial circles of light, each one an image of the Sun while it was partially blocked by the Moon.
Most appear golden because they are falling on the golden wood of the pews inside St Giles. Some are coloured red by the stained glass in the window.
(9.26am 20/3/2015)
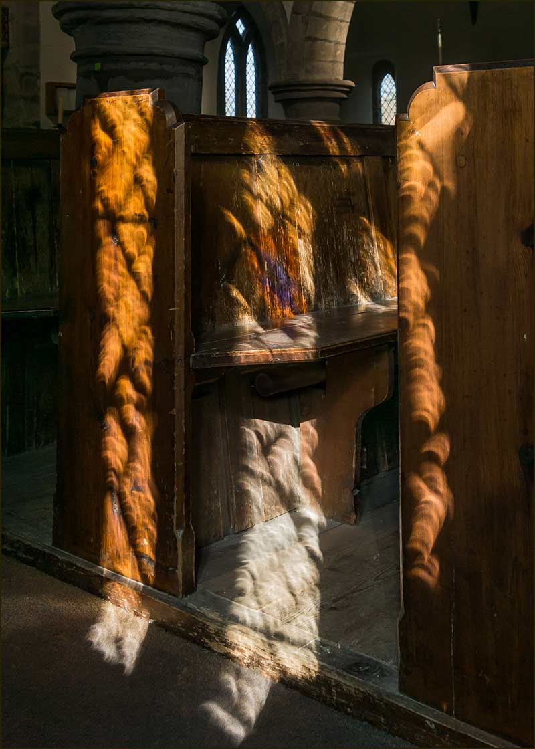
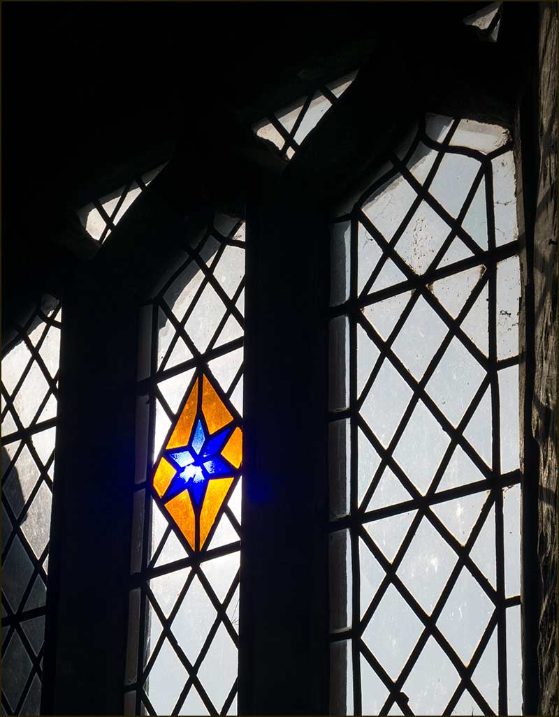
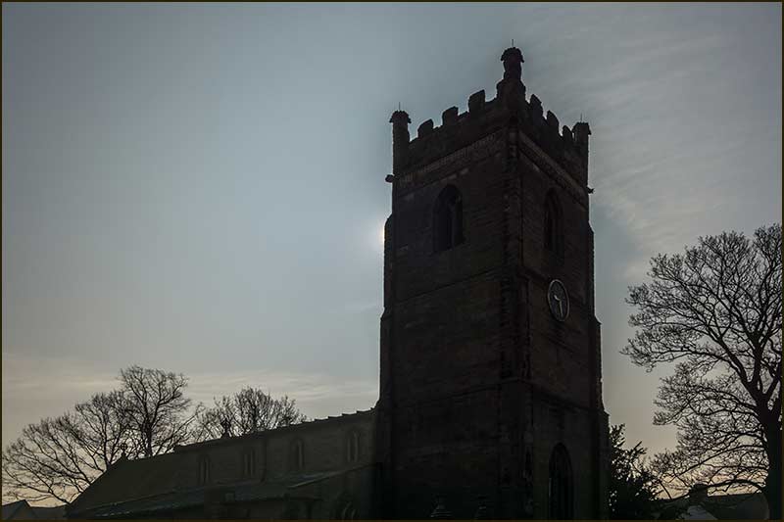
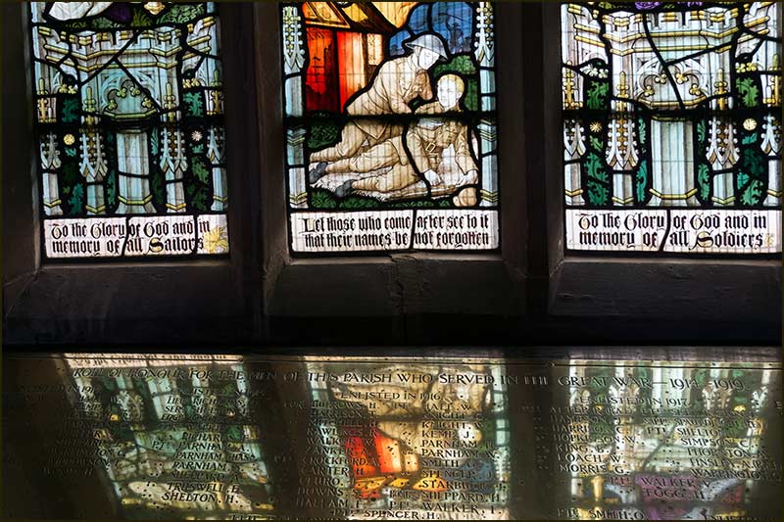
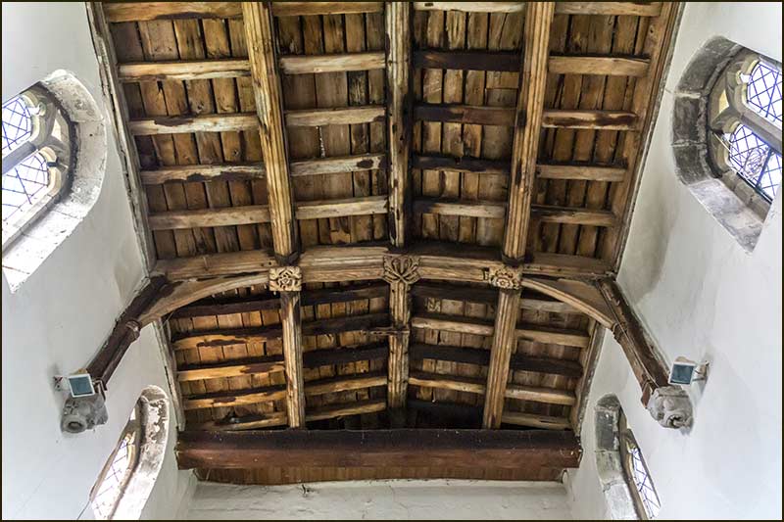
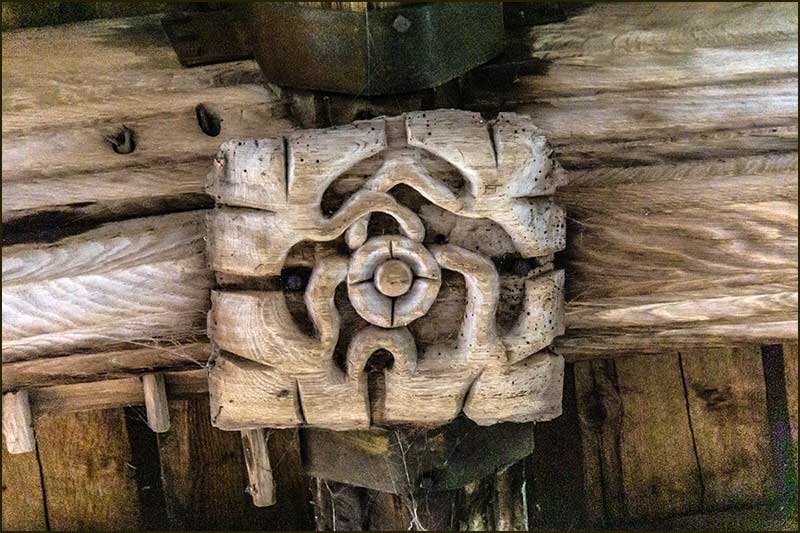
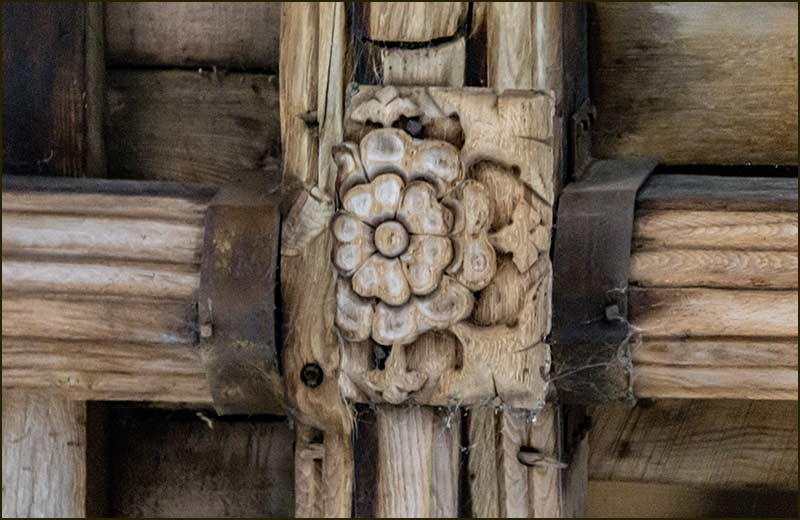
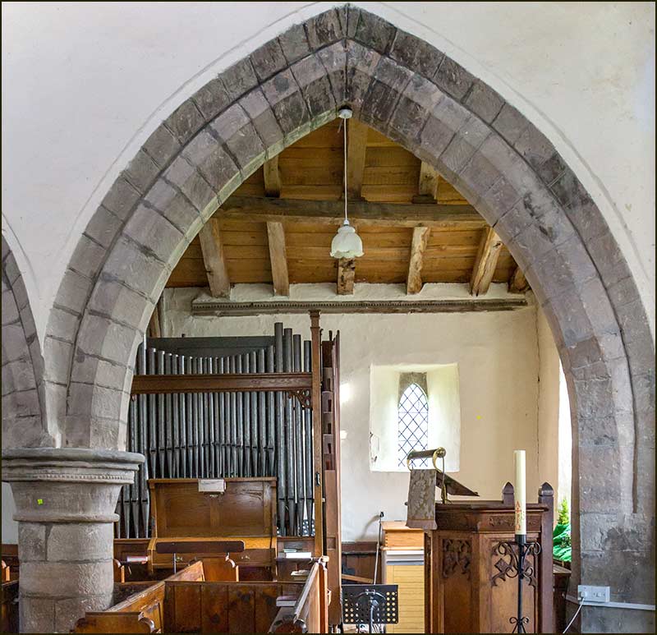
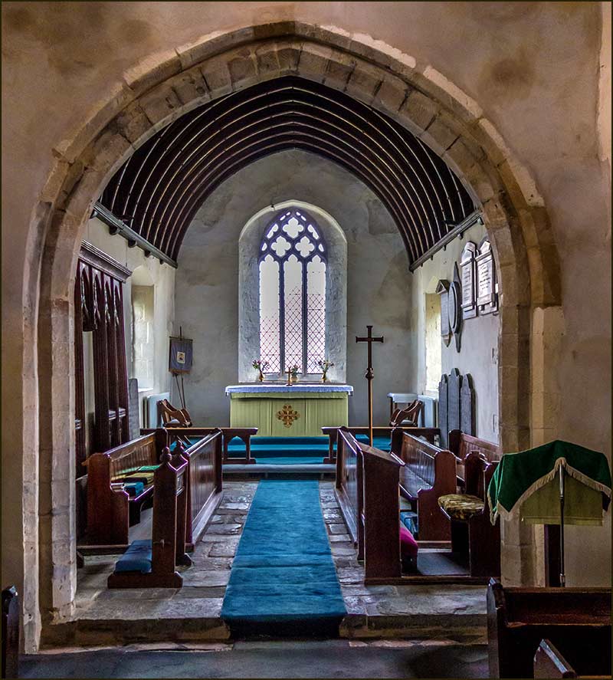
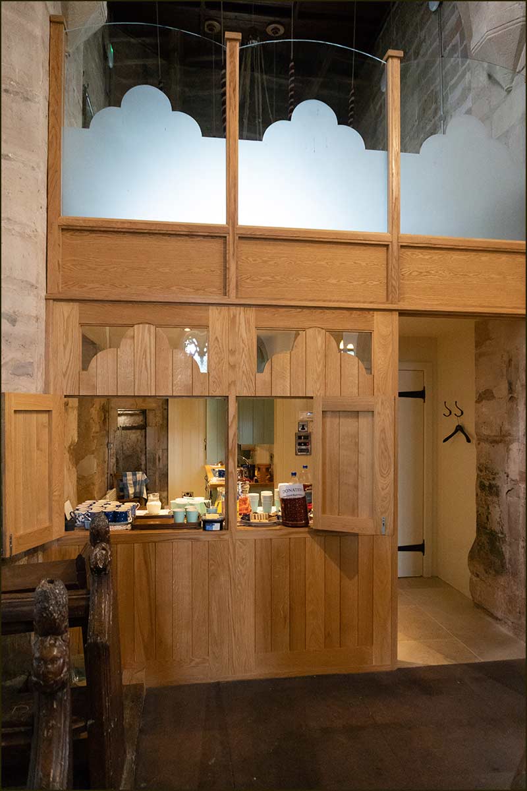
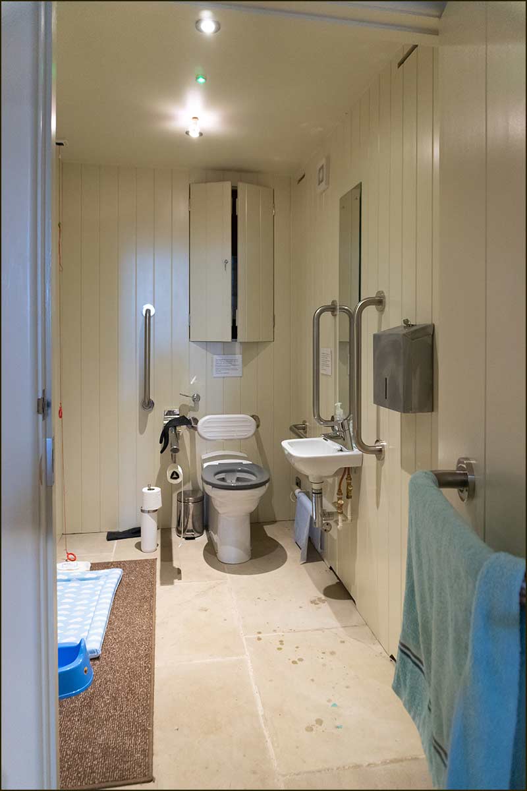
I imagine it is out of bounds during services (2018)
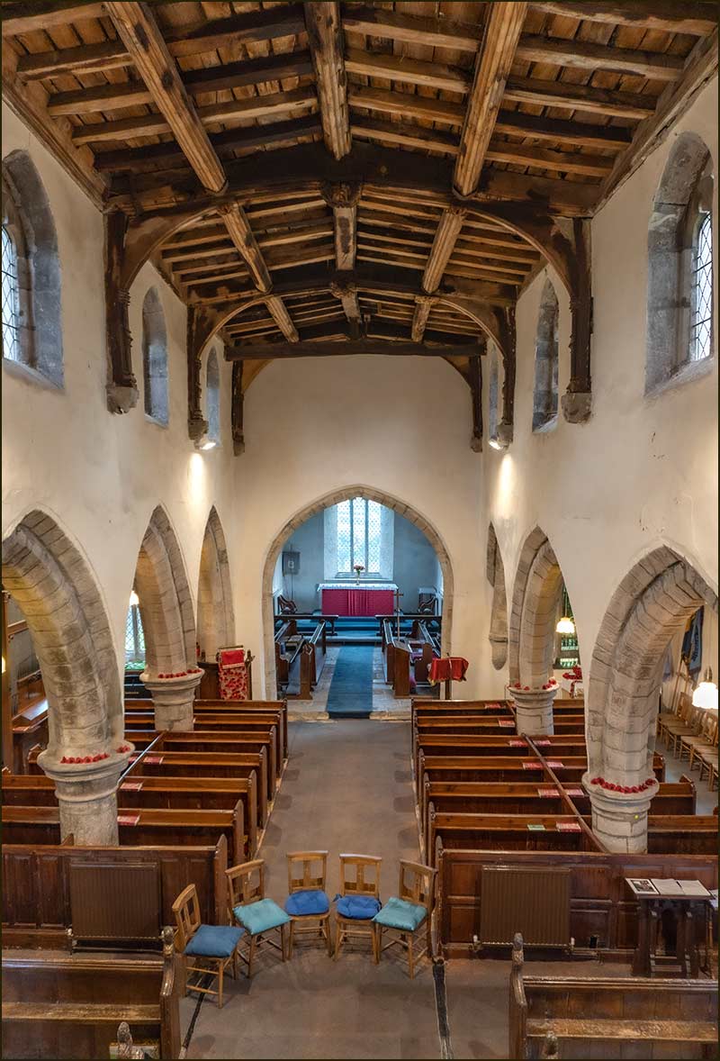
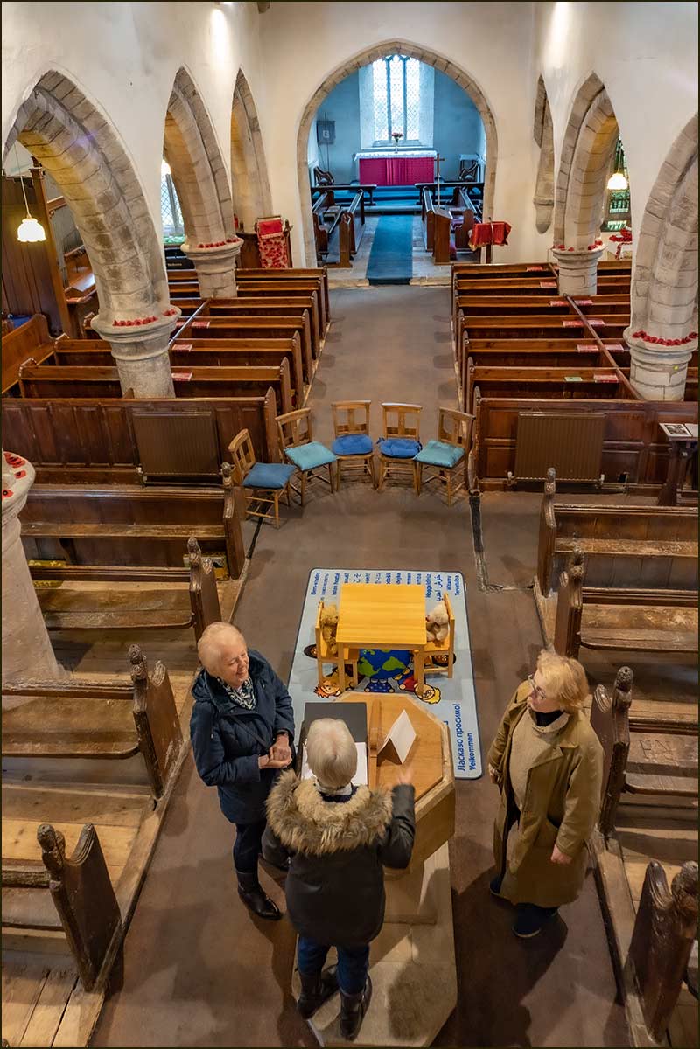
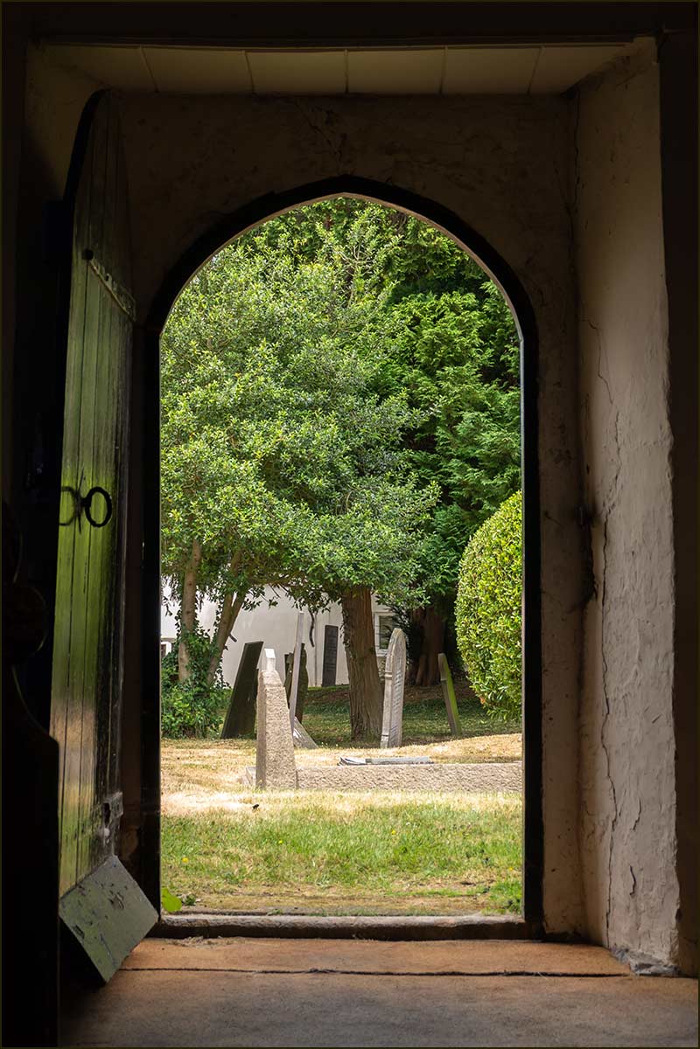
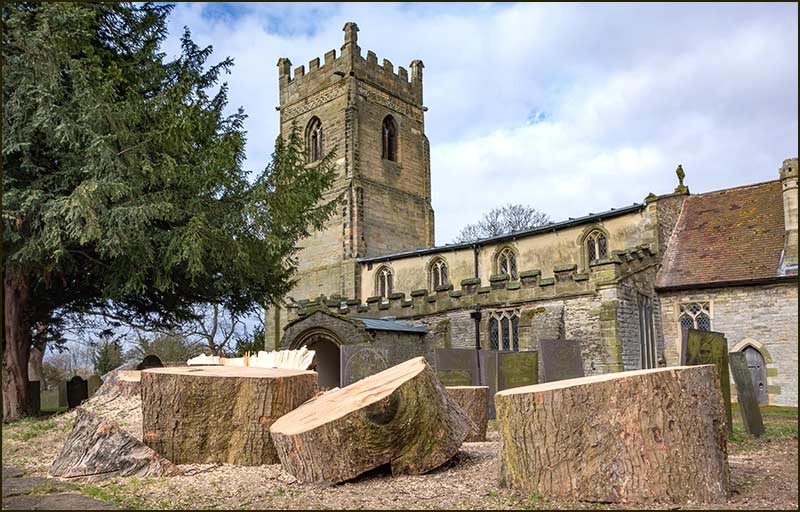
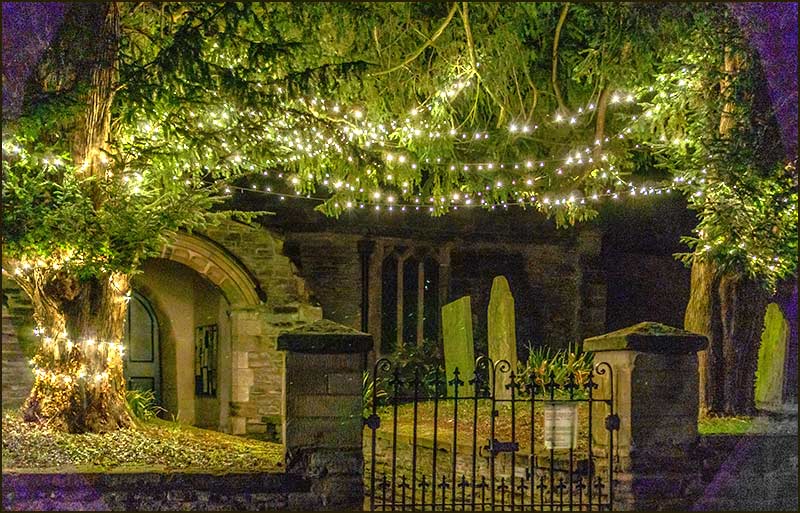
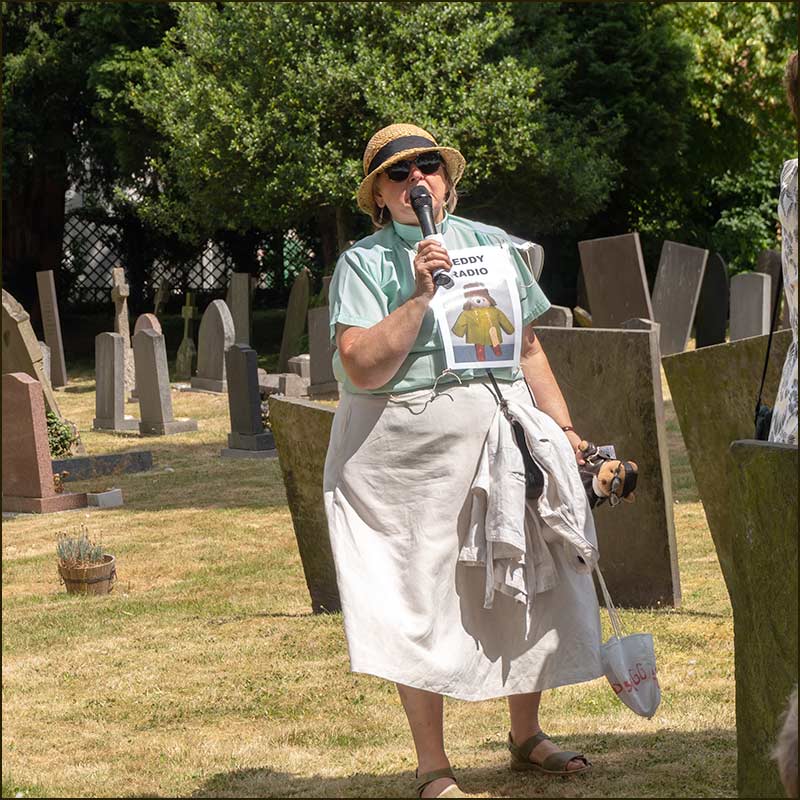
Whilst vicars do have regular Sunday tasks to perform, there is, at times, a calling to carry out others – like supervising Teddybear Parachute Jumps as part of the Village Celebration Weekend (2018)
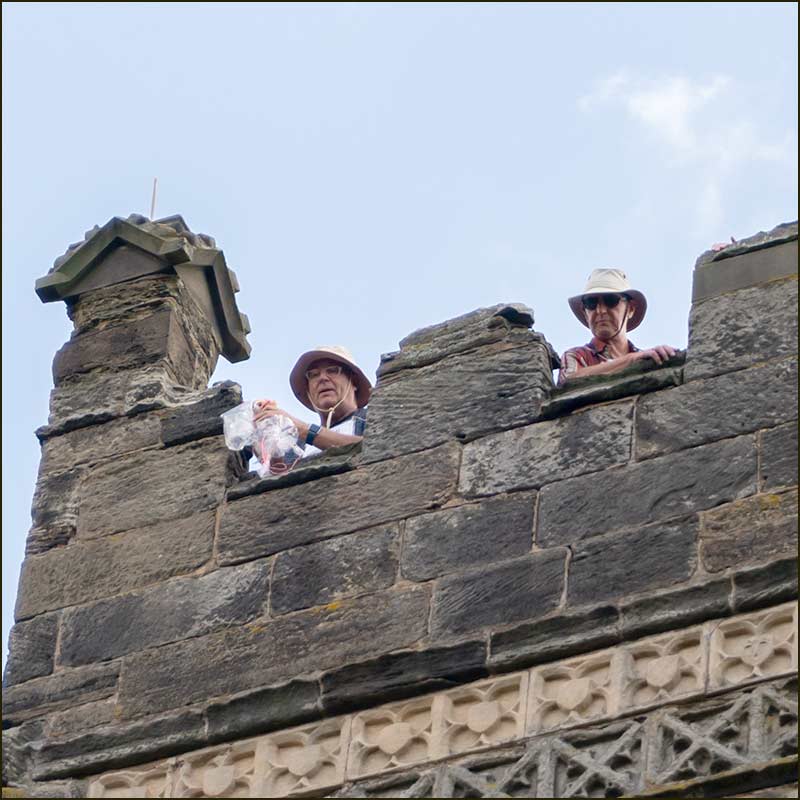
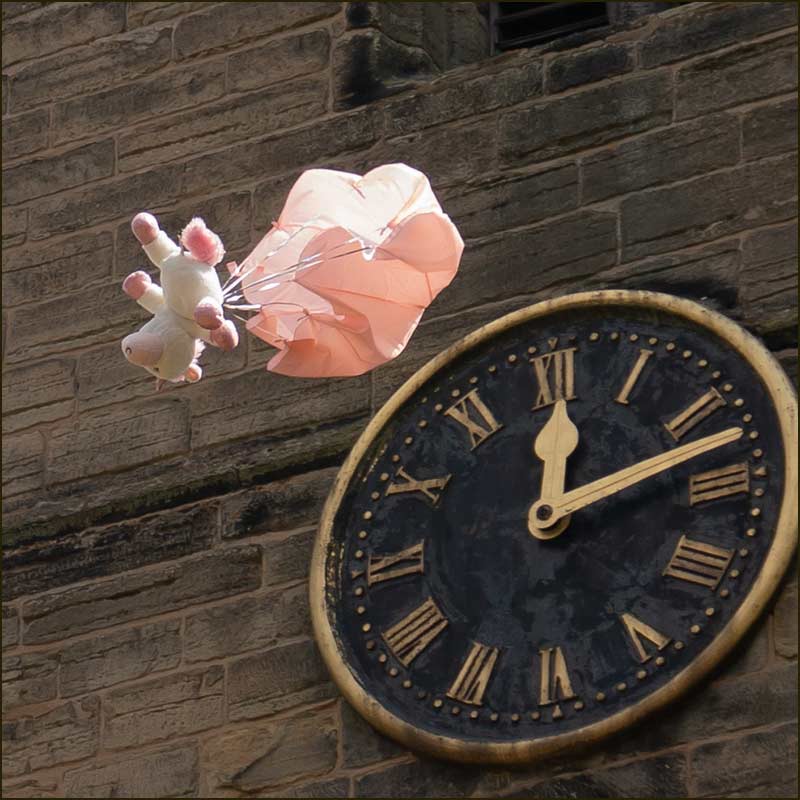
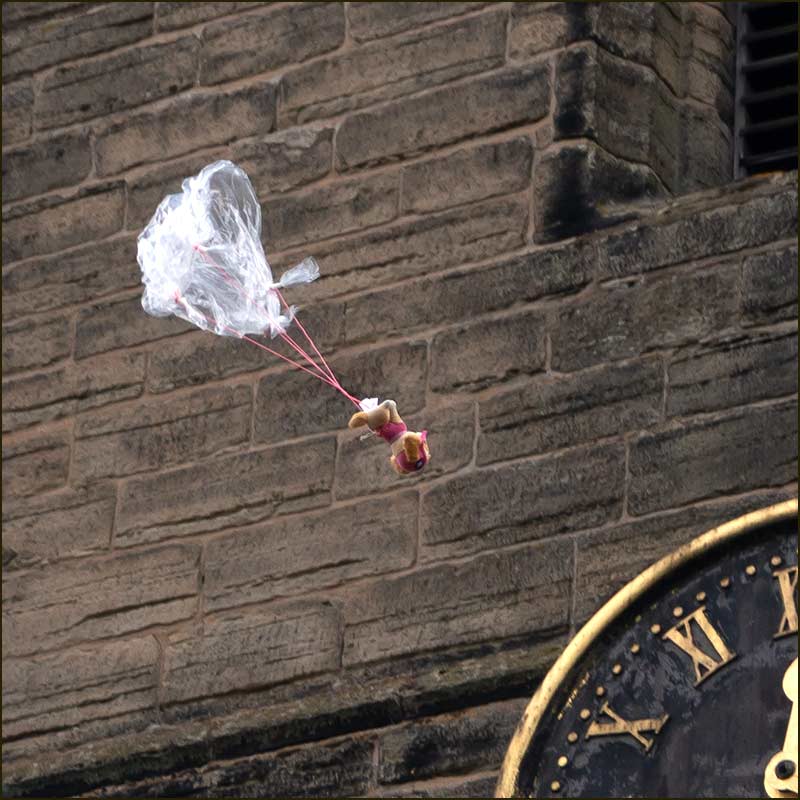
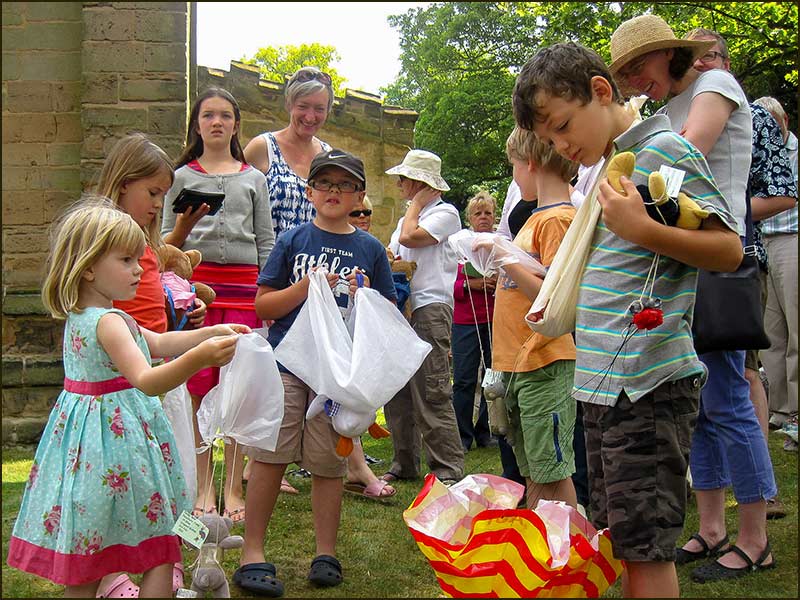
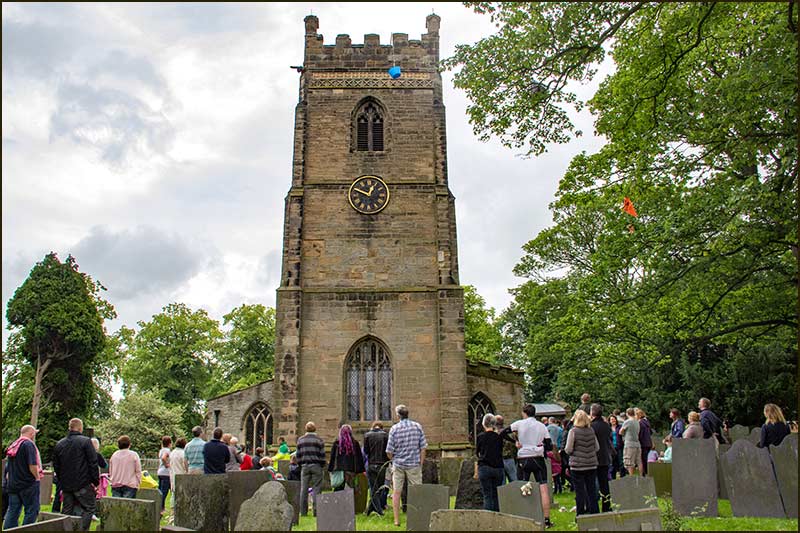
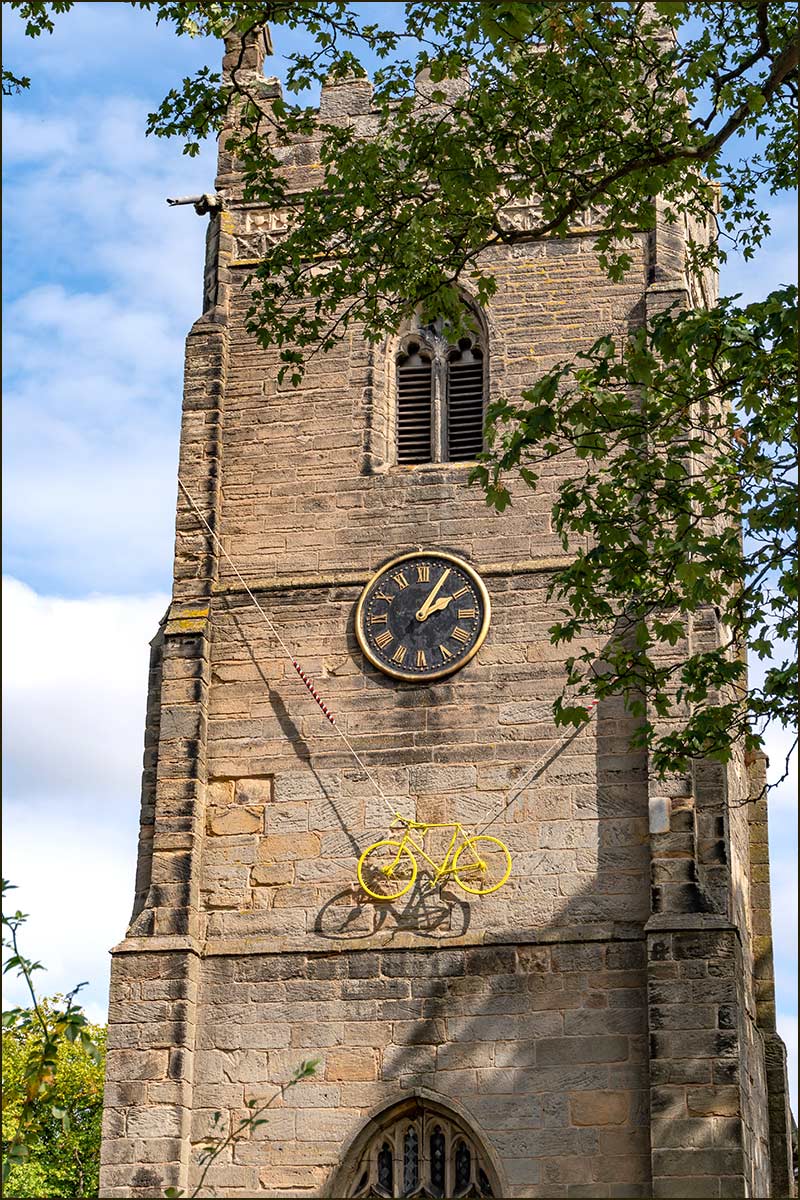
The Turn was considered a great place to view the riders and soak up the atmosphere. The church tower contributed to the glory of the occasion with a yellow bike – one of dozens that lined the route through the parish (2018)
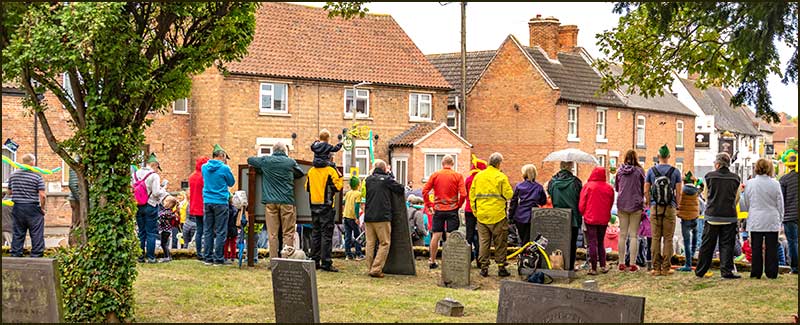
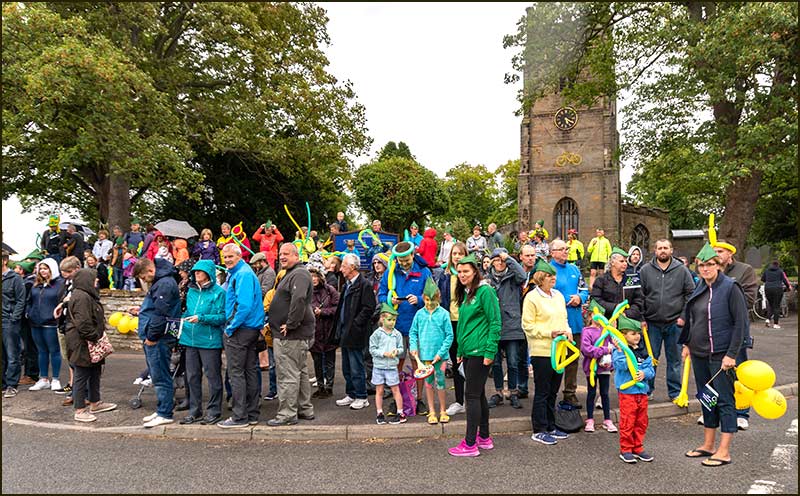
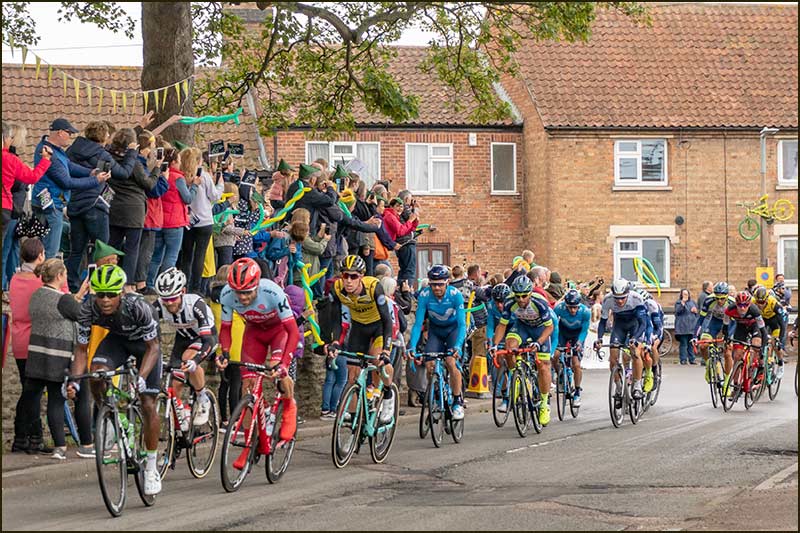
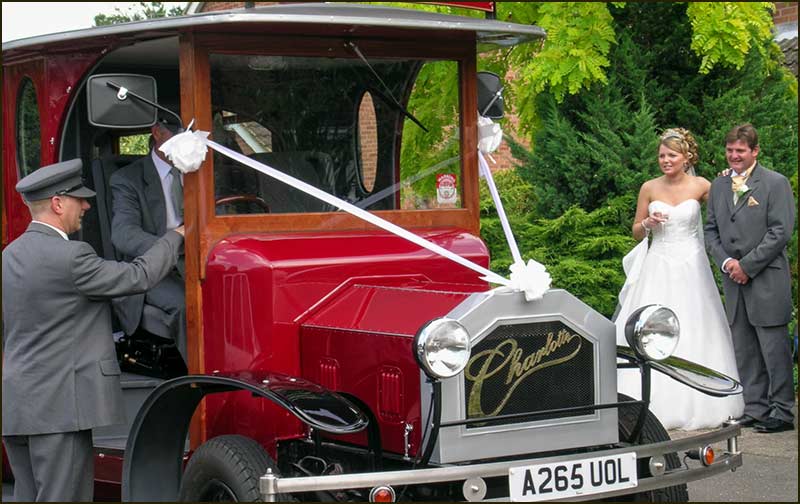
The children who grow up and go to school in Cropwell Bishop will often leave the village to study or work.
But when it comes to getting married, they often return to St Giles. Here are two such events (2004)
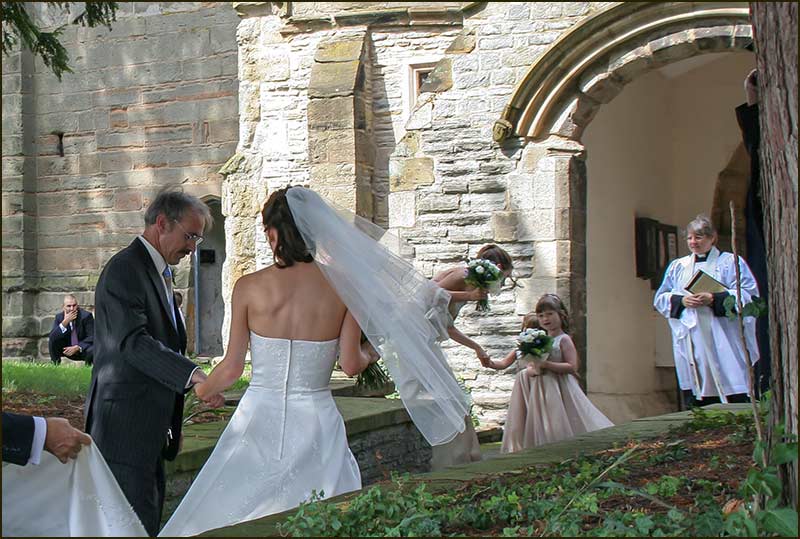
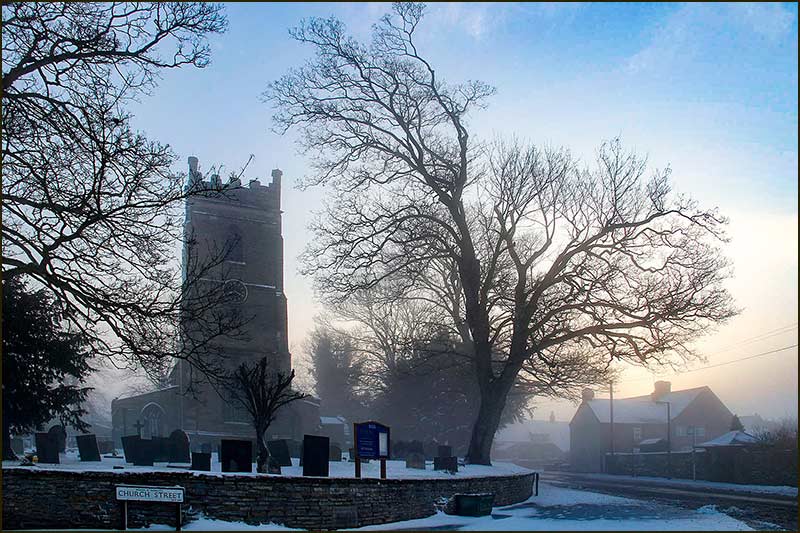
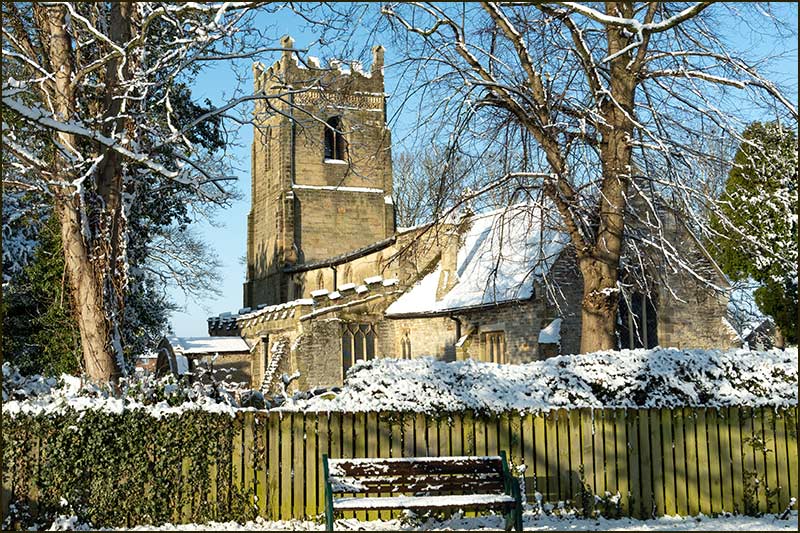
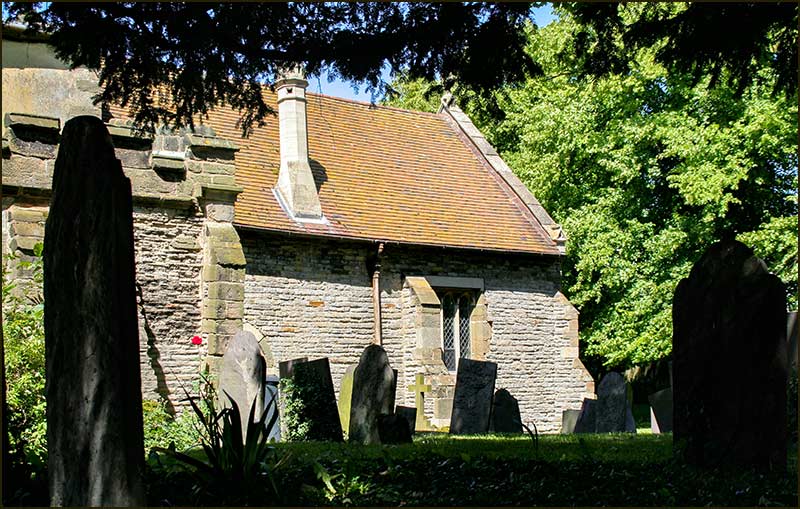
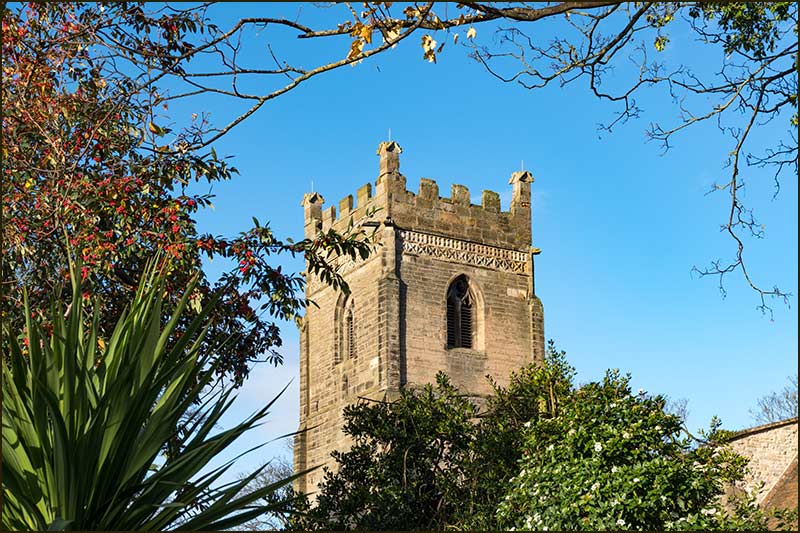
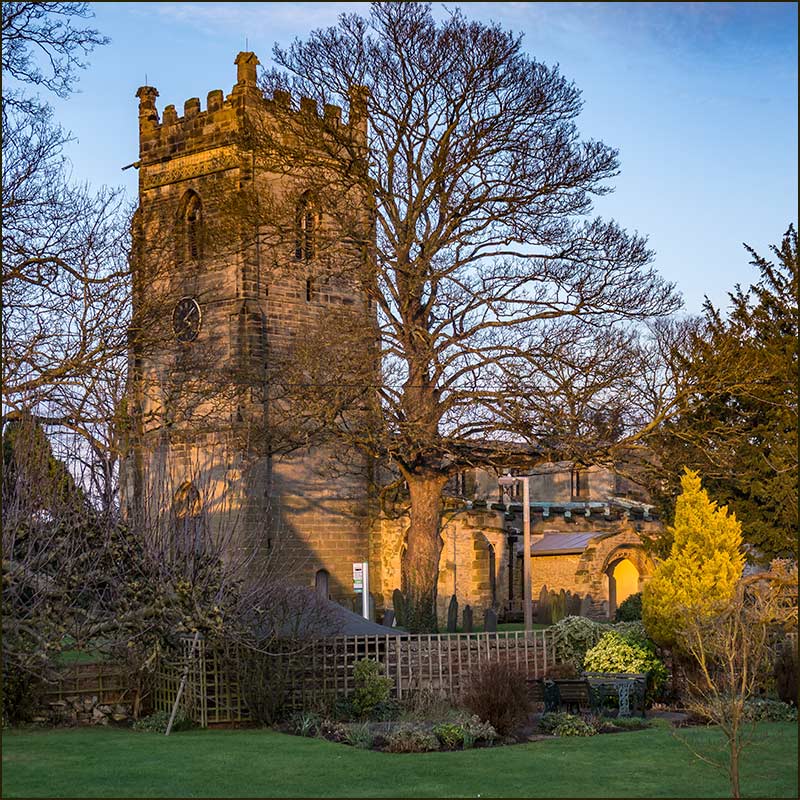
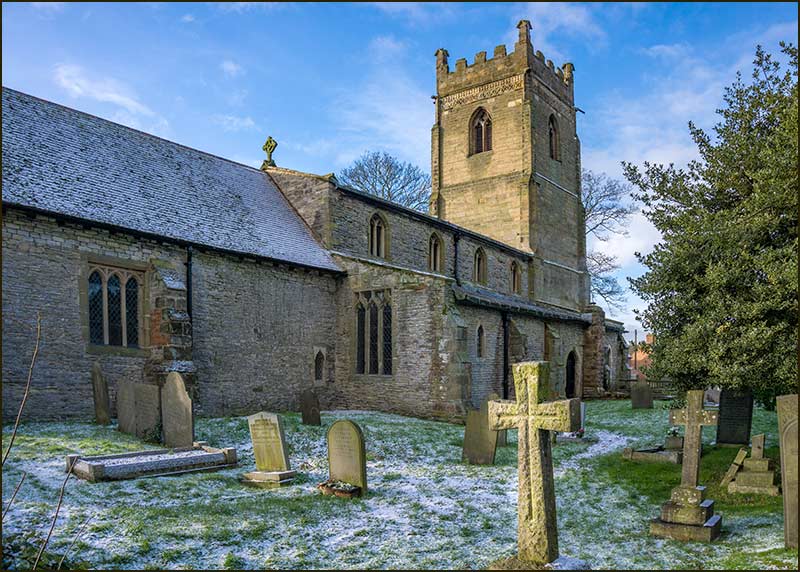

St Giles Way in 2020
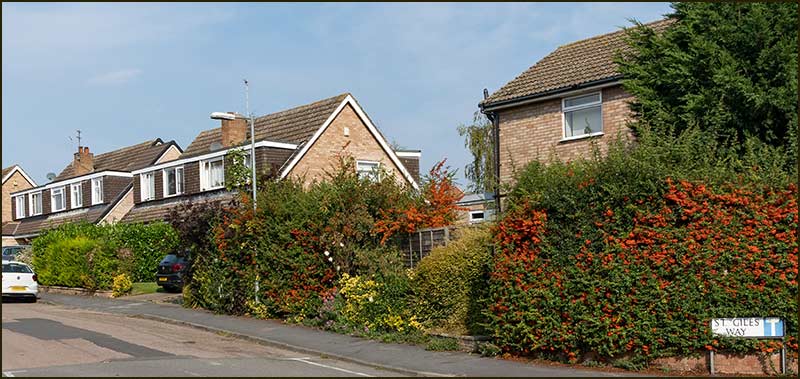
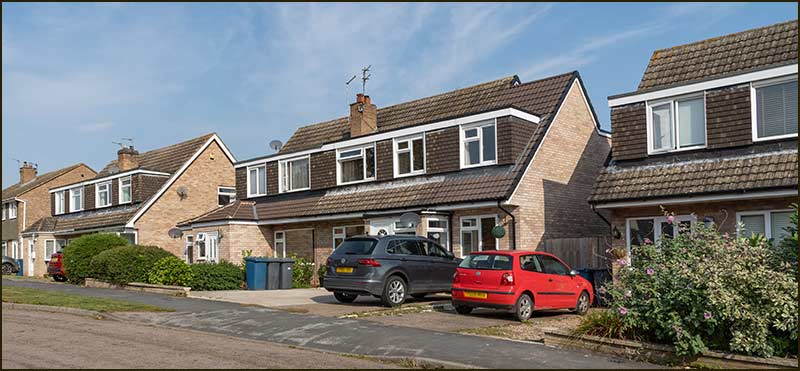
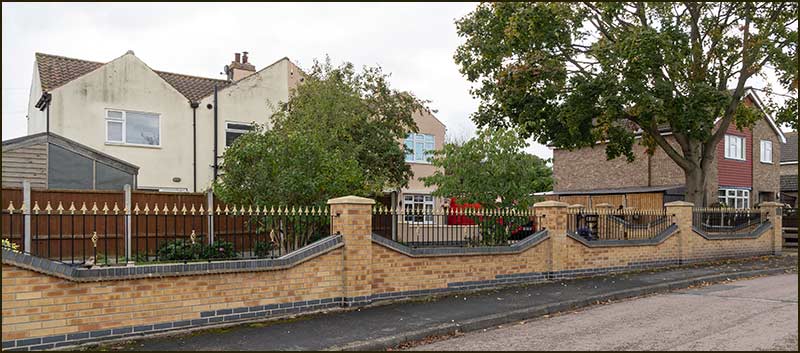
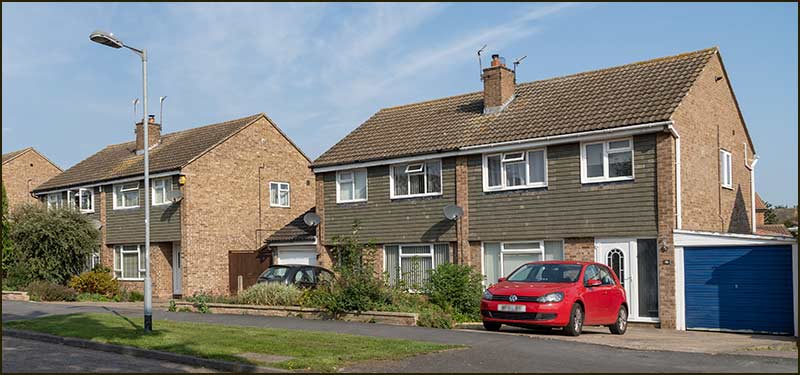
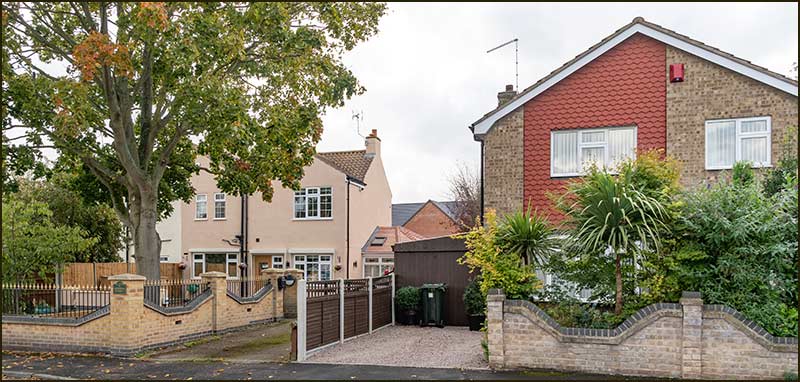
Although it can be accessed from Church Street, the entrance here is much wider, which is useful for the owners.
This does mean that when they want a delivery, they have a choice of two entrances – both with a different post code. Can’t be many houses like that (excluding Palaces, Country Houses and National Trust properties).
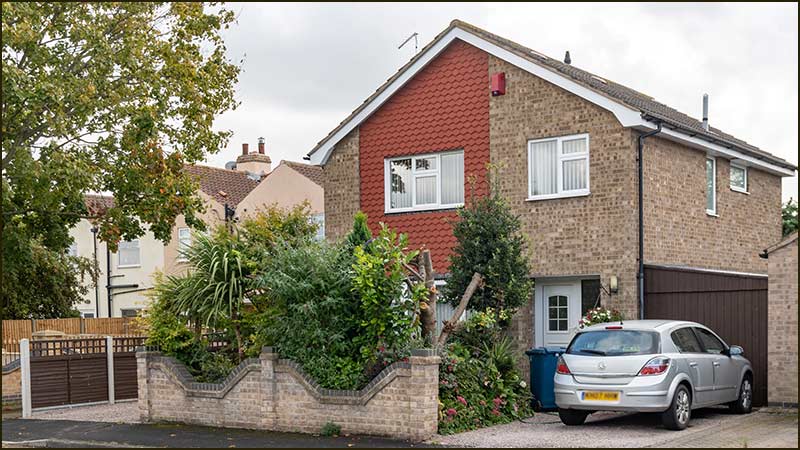
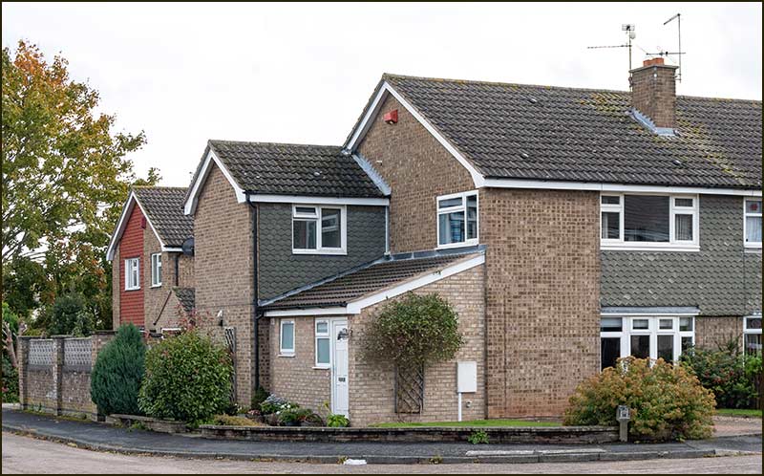
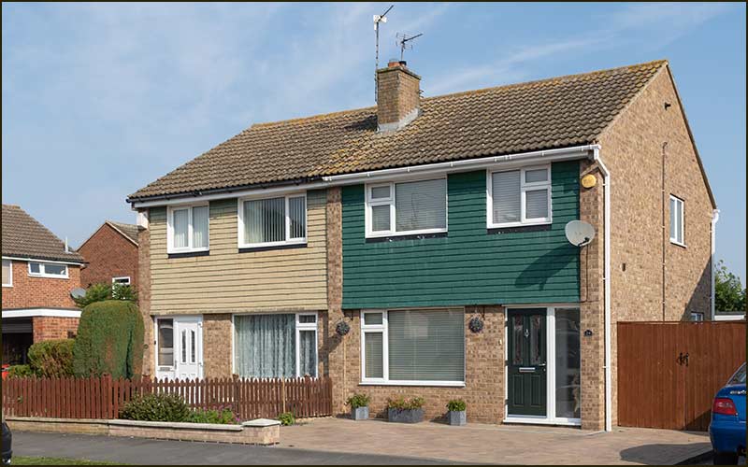
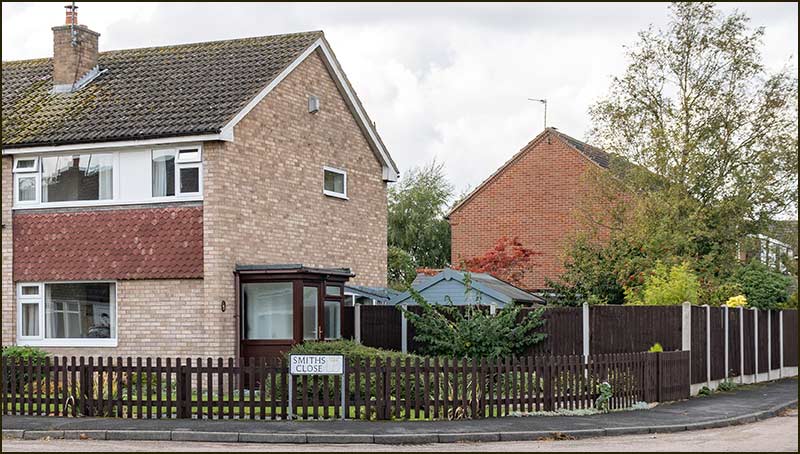
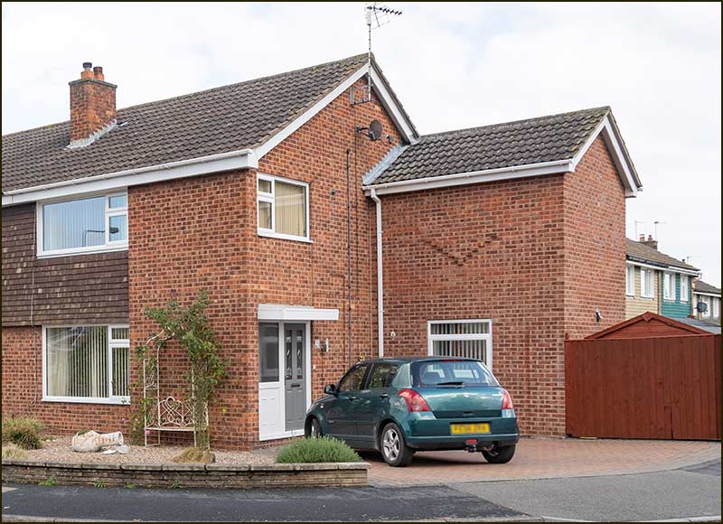
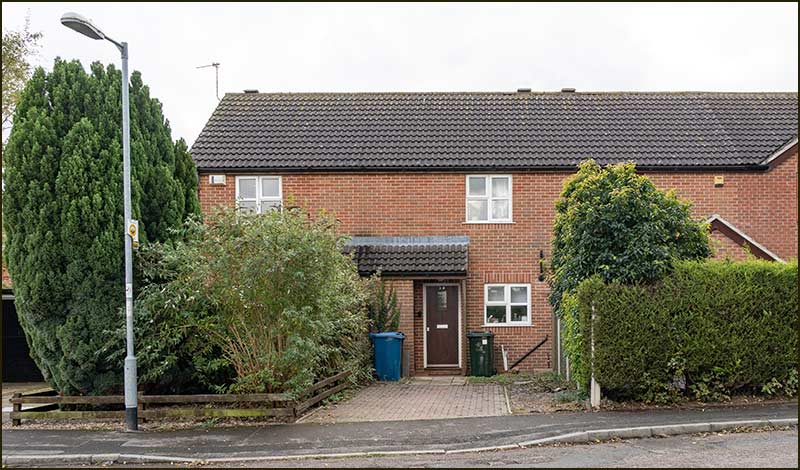
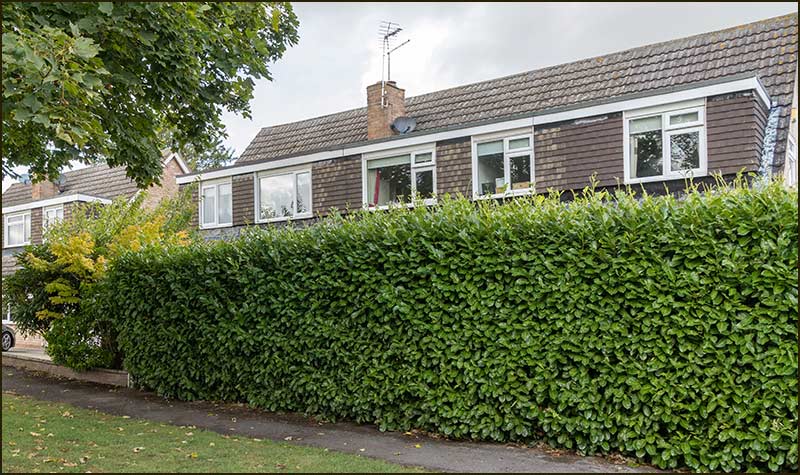
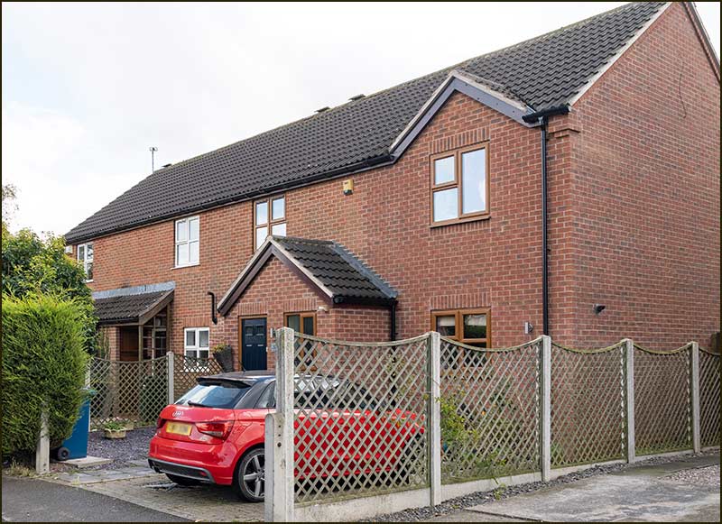
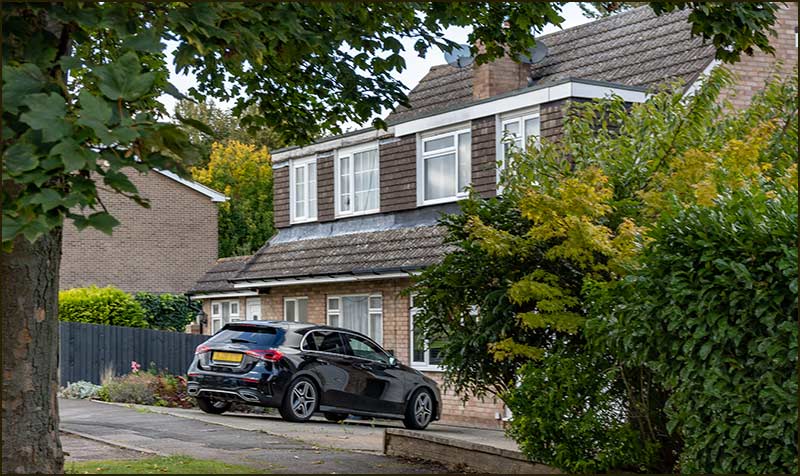
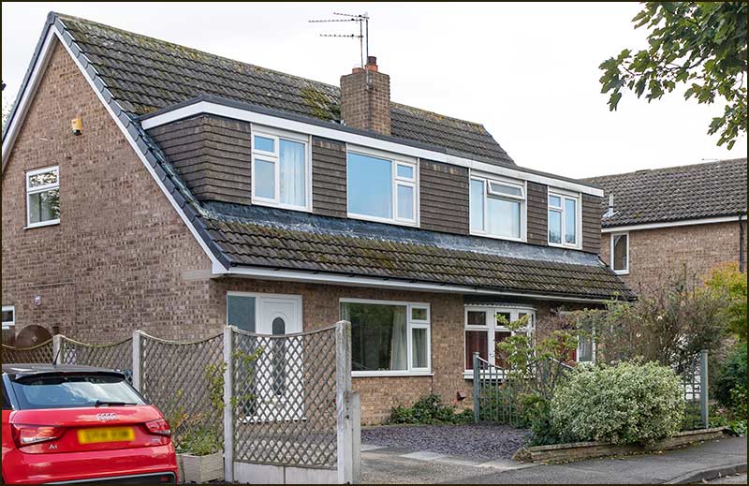
These two homes were show-houses for the estate when Wimpey were selling here in the early 1970s.
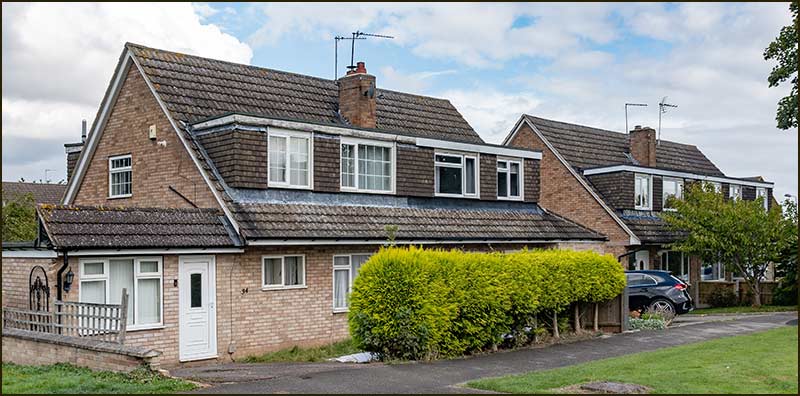
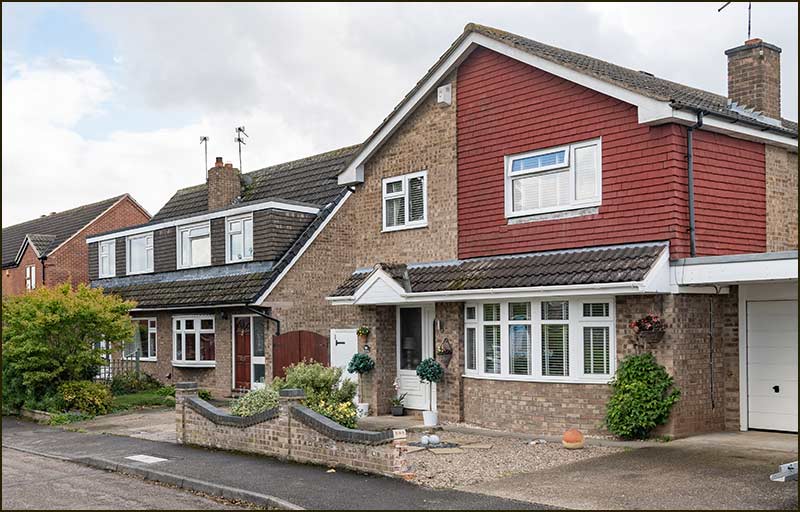
This was also a show-house when Wimpey were selling houses.
